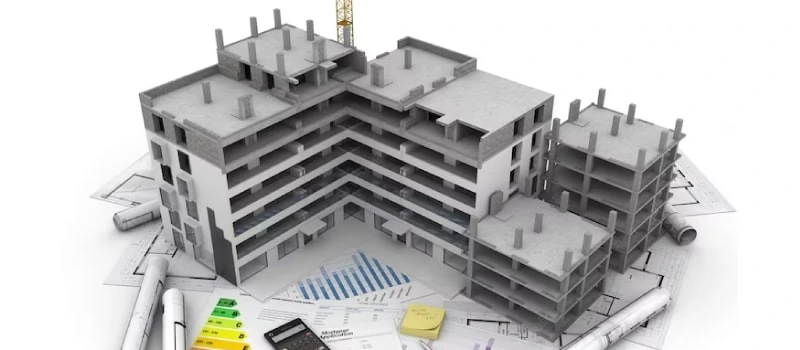
We at QeCAD hold expertise in tagging along the varied BIM dimensions to give you an informative model. Our 4D to 7D BIM Services give you a deeper insight into a building structure. With our accurate and quality services, you can determine the details like project timelines, costings, material requisites, energy consumption, safety measures, and other information for successful operations and management of the construction project. Our detailed and data-rich model helps AEC professionals with an enhanced level of visualization and understanding of the project irrespective of the type of the project and the complexity involved using BIM dimensions.
We provide you with all the construction-relevant scheduling using our 4D BIM Services. We incorporate information regarding construction activities, timelines, sequencing, task durations, site logistics, equipment routing, and simulations into a 3D model to get accurate time-relevant data for specific project development. Our 4D services will illustrate how the structure will be constructed throughout, with start and finish dates.
We provide you with a data-rich model with the designs, schedules, and tentative building project costs with our 5D BIM Services. We integrate real-time conceptual modeling and cost planning concerning the construction design and schedule. Our 5D services make quantity extractions and overall cost estimation easier. Our services also help generate RFI’s and construction documents and provide real-time cost adjustments.
We provide you with an enhanced model that helps you with details like energy consumption with our 6D BIM Services. We incorporate details like manufacturer, installation date, maintenance schedule, and configuration details to get an insight into the component’s performance and energy requirements. Our accurate energy estimates and LEED tracking helps you achieve a sustainable and cost-efficient structure in the long run.
With our BIM 7D services, you can get all the information regarding successful operations and management of the building structure. We help you map all the data, manuals, warranty information, technical specification, data population, and extraction that can be used for future facility maintenance, repairs, and fixes.
