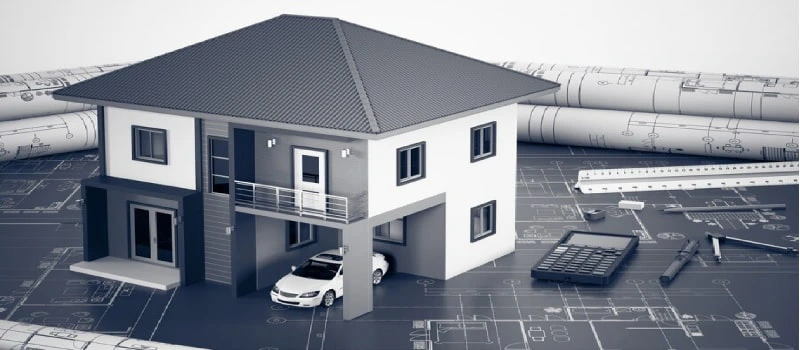
We at QeCAD offer quality Architectural Drafting Services for all your residential, commercial, and industrial projects. Our Architectural CAD services include various drawings such as site plans, foundation plans, floor plans, layouts, sections, elevation plans, roof plans, mark-up plans, construction documentation sets, etc. With our accuracy in drafting, you can visually communicate your design intent to the team, stakeholders, and government bodies. Our architectural drafts are sound enough to get quick approvals and permits on your projects and deliver them with utmost precision. We offer top-notch architectural services using the best architectural drafting tools to deliver error-free architectural drawings within the stipulated budget and quick turnaround time. Whatever your idea or thought is, we are well-known for converting them into executable drafts as per industry standards and codes. Our architectural drafters ensure error-free, easy-to-understand and implement and technically proficient drafts at competitive prices. With our extensive knowledge and experience of around 25 years, we have successfully drafted about 1500+ projects involving different sizes, scales, and complexities. Our Architectural CAD Drafting Services ensure consisting of every key detail regarding the construction structure to execute it successfully.
As one of the highly renowned Architectural Drafting Company, we deliver a wide range of architectural drafting and CAD services across the USA, Canada, UK, Europe, Australia, and New Zealand.
We offer accurate digitization of old set of drawings to high-quality 2D AutoCAD drawings with required layering, elevations, sections, etc., that are well coordinated and enables faster construction.
We offer two sets of drawings, one for construction with complete details regarding the different component dimensions, section views, exterior elevations, etc., also called as working drawings, and another for permit sets to gain approval from the government regulations.
Our architectural drafts consist of interior details such as the placement of furniture and fixtures and other accessories with detailed dimensions and interior elevations, as well as internal connections among different interior components.
We deliver accurate As-built so that you can encounter the necessary changes between the proposed and actual plan quickly and easily.
We offer to convert your sketches, diagrams, and 2D plans to concrete digitized plans using CAD software and tools.

We are the go-to partner for all Architectural Services.