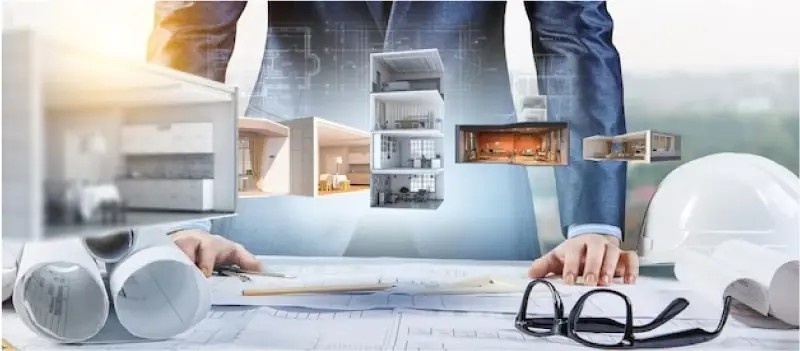
QeCAD offers an exclusive set of BIM Modelling Services for General Contractors to build an effective interface with the client and stakeholders. Our accurate and precise services help you cater the projects per the industry standards. With our BIM Services for General Contractors, you can identify potential clashes and flaws and streamline the construction workflow to achieve accuracy, timely delivery, and cost efficiency in every type of project. We help General Contractors, Sub-Contractors, Trade Contractors, and MEP Contractors throughout the building construction projects with bidding, pre-construction, ongoing construction, and post-construction in various ways.
We help General Contractors with effective visualization (4D) so that they can plan and picture the project beforehand. This will provide deep insights into the projects with tentative timelines bifurcations. We also help with accurate cost estimations (5D) so that the budget can be controlled and overruns can be avoided/reduced.
At this stage, we help general contractors with the effective execution of the project with our BIM services. Our BIM models give them the clarity to allocate the tasks efficiently to the subordinates, track the progress, generate the reports, and pass them on to the clients/stakeholders. We do help out in effective collaborations through real-time updates and other information. With our BIM services, you can easily manage everything and everyone involved in the construction. You can also streamline RFI systems, avoid cumbersome paperwork, optimize construction schedules and labor efficiency, and manage and record changes effectively.
Post construction, BIM for General Contractors helps out with effective operations and facility management. All the information is recorded and mapped easily to each component by GC with the help of BIM, which can be referred to for later renovations and maintenance.
In addition to the pointers mentioned above, general contractors can avail of our extensive BIM services as below:
Architectural modeling, drafting, and renderings
Structural drawing, modeling, shop drawings, rebar, and precast detailing.
MEP modeling, drafting and fabrication, and installation drawings
Architectural and structural clash detection, MEP coordination, clash report generations.
BIM object creation, content creation, architectural, structural, and MEP Revit families.
Scheduling, costings, sustainability, energy analysis, operations, and facility management.
Scan to BIM, Scan to CAD, Point Cloud to BIM, PDF to BIM, CAD to BIM.
