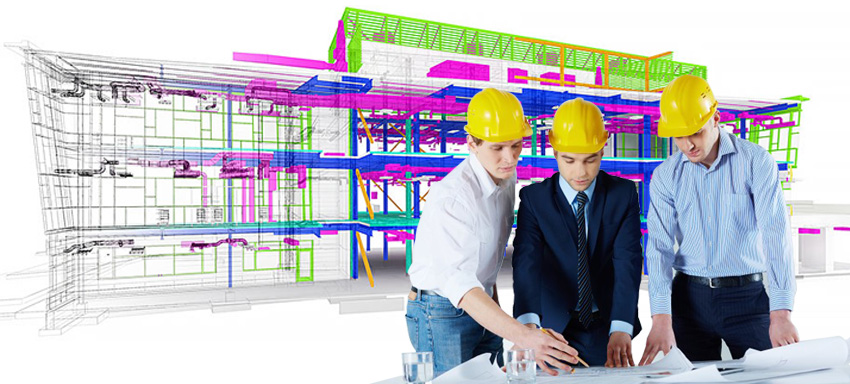
BIM 3D Modeling solutions offer the potential to achieve the objective of AEC industry to decrease project cost, increase productivity and quality, and reduce project delivery time.
Assuming liability for updating BIM information and guaranteeing its exactness can involve to a lot of hazards leading to 3D modeling pitfalls later in your project.
Despite the fact that the organizations are very much educated about the advantages of BIM in the construction business, the clients are not going to play a part with the rule. Thus, many small-scale organizations and some bigger firms are yet to embrace BIM technologies. Especially small scale industries avoid implementation of BIM in smaller projects due to the high cost of BIM execution.
BIM implementation is not accomplished by just upgrading the software. The firm needs to procure a special BIM expert who is a master in BIM strategies and principles to tackle the future BIM pitfalls and issues to increase the benefits for the firm.
Demands for repayments by BIM clients and the offer of limited guarantees and disclaimers of risk by architects are also the fundamental points that need to be settled before any problem arises.
As we know that computer-aided configuration is a standout amongst the most interesting and adaptable fields at this moment. So, it’s better to be acquainted in advance with the 3D modeling pitfalls and solutions to design an impeccable 3D model.
We have assembled a definitive list of 3D modeling pitfalls that needs to be avoided.
1. Not Understanding Plan:
One of the reasons prompting to design irregularities and strange details is not having a clear understanding of your work. Much of the time can be wasted delaying or planning up ideas that may not be significant to the customer’s needs.
Much of the time can be wasted delaying or planning up ideas that may not be significant to the customer’s needs.
So, read and understand the plan deliberately from the beginning, conceptualize and stay in touch with the clients to head in the right direction.
2. Wall thickness:
Issues of wall thickness are the well-known reasons why certain 3D models are not printable. As, walls that are too thin are unable to be printed or break off easily, whereas thick walls lead to excessive internal stress which can damage.
AutoCAD has a lower limit of physical measurements; underneath which elements won’t really make it into the final outcome. Hence, keep a watch that you haven’t plunged beneath this.
3. Unpredictable Fractions:
Dimensions that run to numerous decimal places is a typical mistake in many types of computer aided work. Computer lends itself to complex scaling calculations that sound good to a machine, but not for us.
So, adjust different dimensions accordingly within the software by rounding the numbers.
4. Ignoring file resolution
Everything seems perfect? Now, wait, there is something else to consider: Resolution.
Your outline will be converted into triangles in a 3D space. Most 3D modeling software has the choice to send out your designs to an STL record and set the resolution as per the desire.
Resolutions that are too low or too high can bring about issues. To stay away from this, you’ll have to be aware of the properties of the variety of export alternatives on your CAD software to ensure that you know which resolution gives the best outcomes.
5. Clearance Check:
One of the mistakes discarded by designers is not allowing enough clearance around elements that need to be assembled and mounted. Ultimately, products simply don’t work as the final product.
Therefore, allow a clearance of .015″- .020″ around mating parts to ensure that they work together sufficiently.
Remember that the maximum printing sizes vary when you utilize distinctive printers and technologies.
6. Inserting Right Units:
You’d be shocked how frequently even experienced designers foul up a venture by working in the wrong measure. Hence, ensure you recognize what units your CAD file is defaulting to and reliably input every value in the right units.
So, fret not anymore! With all of these crucial 3D modeling solutions to consider on, later on down the road you can save yourself from one or two 3D modeling pitfalls on the projects that seem difficult to design a perfect 3d model for 3d printing.
To know which CAD Software is perfect for you read here.
