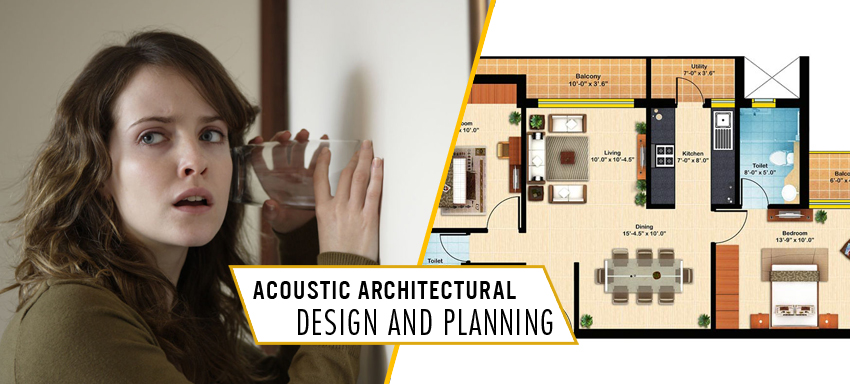
In today’s architectural environment, a good acoustic architectural design isn’t a luxury – it’s a necessity. Acoustics impacts everything from employee productivity in office settings to performance quality in auditoriums to the market value of apartments, condominiums, and single-family homes.
The Acoustical design varies from structure to structure. For Instance, office conference room design would be different than the residential building design. By understanding these differences and knowing to utilize building materials and technologies can lead to a successful Acoustic Designs.
Noise control as the name suggests envelops the techniques used to minimize the effects of unwanted sound and thus optimize environmental conditions. Building Acoustics involves both the control of noise within an enclosed space and the reduction of noise between rooms or from either outside or inside a building.
By arranging the various elements like window, door, galleries, courtyards by proper acoustic planning unwanted noise can be reduced within the building. Below are some points helpful for making the buildings noise susceptible:
Room Arrangements:
Based on sensitivity rooms in a building can be divided into less sensitive and more sensitive rooms. Kitchens, Bathrooms are the less sensitive rooms while bedrooms and living rooms are more sensitive rooms.
Now to avoid the noise the arrangement of rooms must be made in such a way that more sensitive rooms are away from the noise and less sensitive rooms are toward or closer to the noise source. Thus more sensitive rooms get a shielding effect.
Use of Solid Walls in the building:
The use of solid walls means, to use a wall with fewer openings. Having an opening in walls will reduce its efficiency in noise control. The openings in the forms of windows and doors that are facing directly towards the noise, would welcome noise into the building.
To have the complete role of a barrier, opening in walls facing the direct noise must be planned accordingly and if possible, eliminated. In a case where elimination is not possible, reduction in the size of openings is recommended.
Proper Arrangement of Galleries for Noise Control:
Galleries have higher exposure to outside environment. The improper arrangement of galleries would give complete discomfort, hiding all its advantages through the noise. If the building is faced towards a highly traffic prone area, it would promote the intensity of noise entering the building.
In high populated cities, where high-rise buildings are facing towards highway are constructed, galleries can be placed in a shielded area than direct open area.
Having Courtyards for noise Control:
Having courtyards helps in reduction noise control in buildings. This can be an added measure of noise reduction in architectural planning and design.
The proper architecture design may also provide for noise reduction in an area outside of the building. A shielding effect is provided by these courtyards. It is constructed in Residences, Schools, hospitals and colleges.
