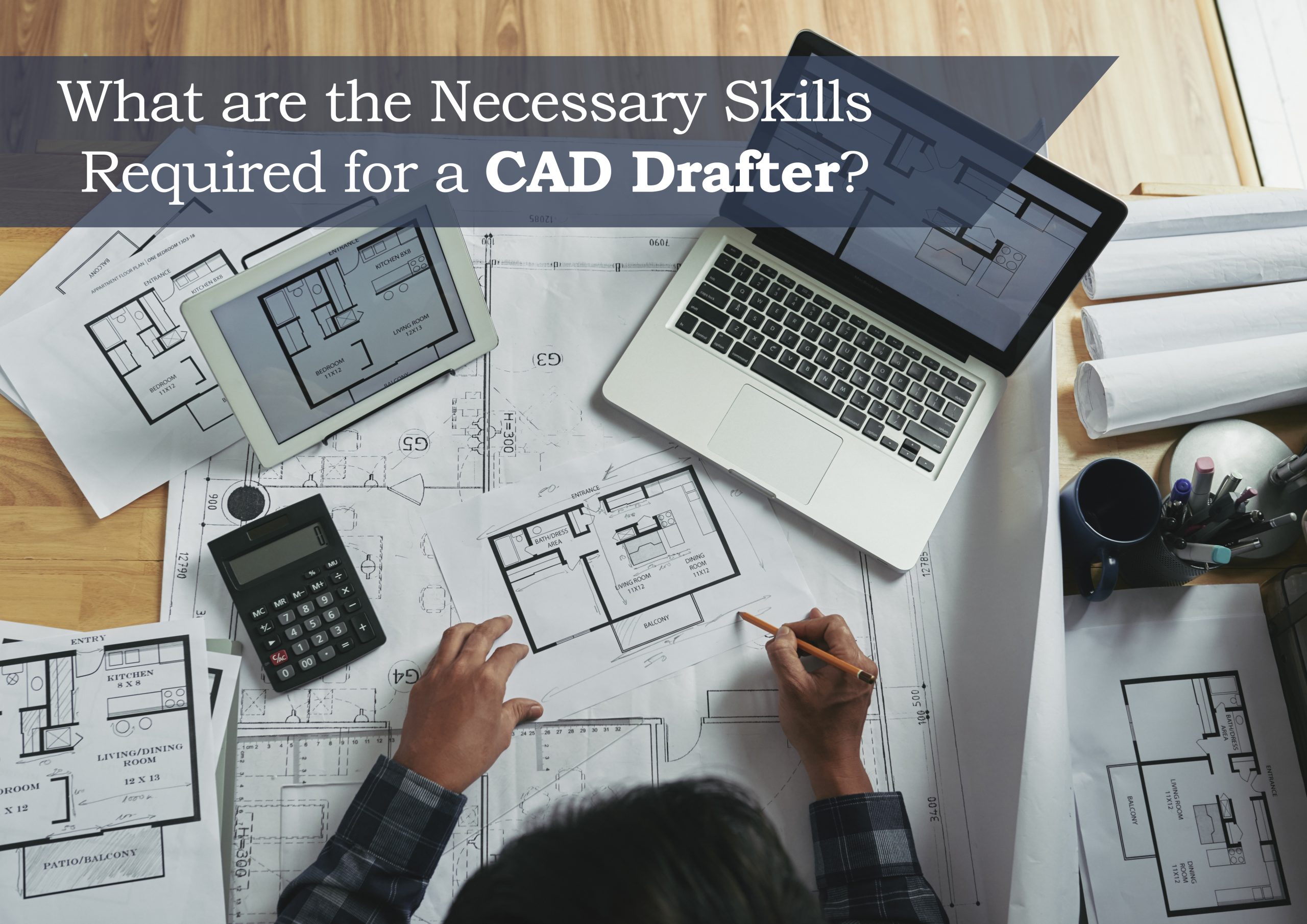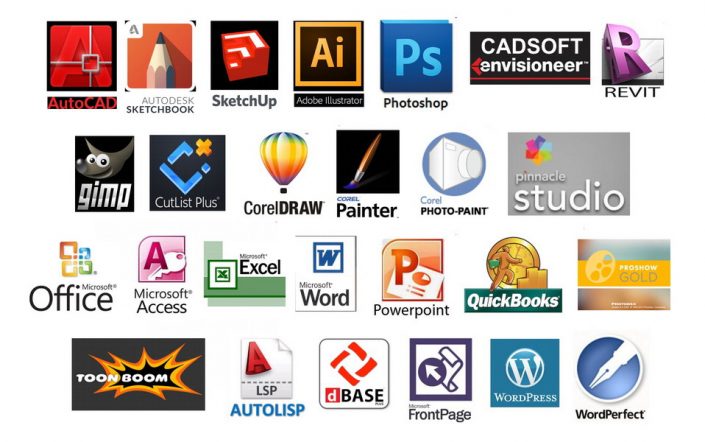
Computer-aided design or CAD is a software that collaborates with architects, engineers, and construction professionals to design ideas in 2D or 3D for better visualization of any construction process.
CAD Drafter often termed draughtsmen, is a specialist who translates these ideas into detailed technical drawings and sketches for many industries. They are the ones who design the blueprints for any infrastructure. Considering the current scenario, it is unimaginable to create any sort of architectural plan without having CAD drawings. These act as a road map to any construction process thereby increasing the popularity of CAD drafters in the market. In general, drafters are responsible for preparing the plan, communicating it, and modifying it as and when needed. They can do this either manually or by any software.
In this tech-advanced era, to design any architectural, structural, mechanical, or electrical sketches, draftsmen should have the skill to draw technical sketches with the help of computer tools and software in addition to freehand sketches. Not only this, there is a long list of skillsets including creativity, detailing, analytical thinking, and many others, a draftsman should possess in order to serve Architectural Drafting Services efficiently.
Competency of a CAD Drafter
1) Proficient in Technical Design and Engineering (Engineering Skill)
The paramount skill for a drafter is to be fluent with engineering drawings and sketches so that they can transform architectural ideas into executable 2D or 3D designs. With the help of these drafts, they can help out architects, engineers, and construction managers to view the mock-ups of their projects in the form of schematics, diagrams, and blueprints to refer to throughout the construction cycle for planning, scheduling, and cost estimations. A draftee should also be well-versed with technical writing to create and modify technical documents while developing a construction plan that states the accuracy of any building structure.
2) Mastery in CAD Software (Technical Skill)
Another mandatory skill a drafter should own is to get expertise in numerous designing software to cater to all sorts of projects be it large scale or small scale. The more knowledge a draftsman has of multiple software, the more he would be able to tackle the complexity of the project across verticals like architectural, mechanical, civil, electrical, engineering, etc. Moreover, different software illustrates different modeling types, a few of them are solely for 2D drafting while a few of them are for 3D modeling and some of them support both. AutoCAD, TurboCAD, SolidWorks, SketchUp, ArchiCAD, and Revit are a few of the industry’s most used software.

3) Thorough with Geometry and Calculations (Mathematical Skills)
It is of utmost importance for a drafter to hold a piece of extensive knowledge about mathematical and geometrical concepts, formulas, and calculations while designing as it helps in determining dimensions, costs, and weights. The comprehensive know-how of the basic principles of shapes, lines, views, distances, and sizes helps in achieving designing accuracy from different angles and getting multiple views of the design which can be helpful in simulation and prototyping.
4) Experience in BIM (Modeling Skill)
Designing is much more than 2D and 3D nowadays. This creates the need for a draftee who can integrate more value into the designs with the ability to create BIM models and 3D renderings. With knowledge of BIM Modelling Services, draftsmen can design a complete model with interactive ability that helps architects and stakeholders in enhanced visualization through virtual tours and panoramic views of any project.
5) Ability to Put Forward Imagination and Inventiveness (Creative Skill)
Draftsman is all about being innovative and creative in their thought process. With their creative skillset, they can easily depict the ideas of architects and clients in the form of designs and sketches using their imaginations. A creative draftsman can make multiple iterations of the designs for improved visualization.
6) Fluent with Interpretation and Estimations (Analytical Skill)
A CAD draftee with experience in interpretations and evaluations is like a cheery on the top of a cake. They can contribute to the architects and designers in analyzing the design quality, feasibility, and budget estimations for the project. They can be a part of the planning process by exploring each and every minute detail and coming up with the best strategy to design, and overcoming the project challenges. The analytical skill is of much help in creating accurate and error-free designs adhering to the details of the project.
7) Knowledge of Building Codes and Industry
An overview of the fundamentals of building standards and codes is a must prior to designing and executing any construction plan as the permit by government regulation of any design would be approved keeping in mind the safety and welfare of the people involved in the project in terms of construction and living. Draughtsman should also understand the industry in which they are working be it manufacturing, infrastructure, or civil. This amplifies their design skills. Generally, they work within their specialties, say architectural drafters specifically stick to the drafts relevant to buildings and infrastructures. While, electrical drafters, produce wiring diagrams beneficial in the installation of electrical circuit devices for any structures. The Mechanical drafters contribute to the machine components design and civil drafters look over for the overall design supervision and calculations.
Apart from the above-listed blend of skills, the draftee should be good enough with communications as the AEC industry is highly collaborative and communication is the key to designing. Strong communication skills can help in discussing ideas, incorporating design suggestions, and addressing critical design issues with other AEC professionals. They should be a team player to sync up well with the project members involved and ensure no miscommunication occurs while implementing their drawings.
Above all of this falls the time management, the ability to deliver the sketches and drawings within a specified deadline is what makes them stand out while catering to Architectural CAD Drafting Services. The better they are at meeting the schedules and plans, the faster the projects will get executed on-site.
