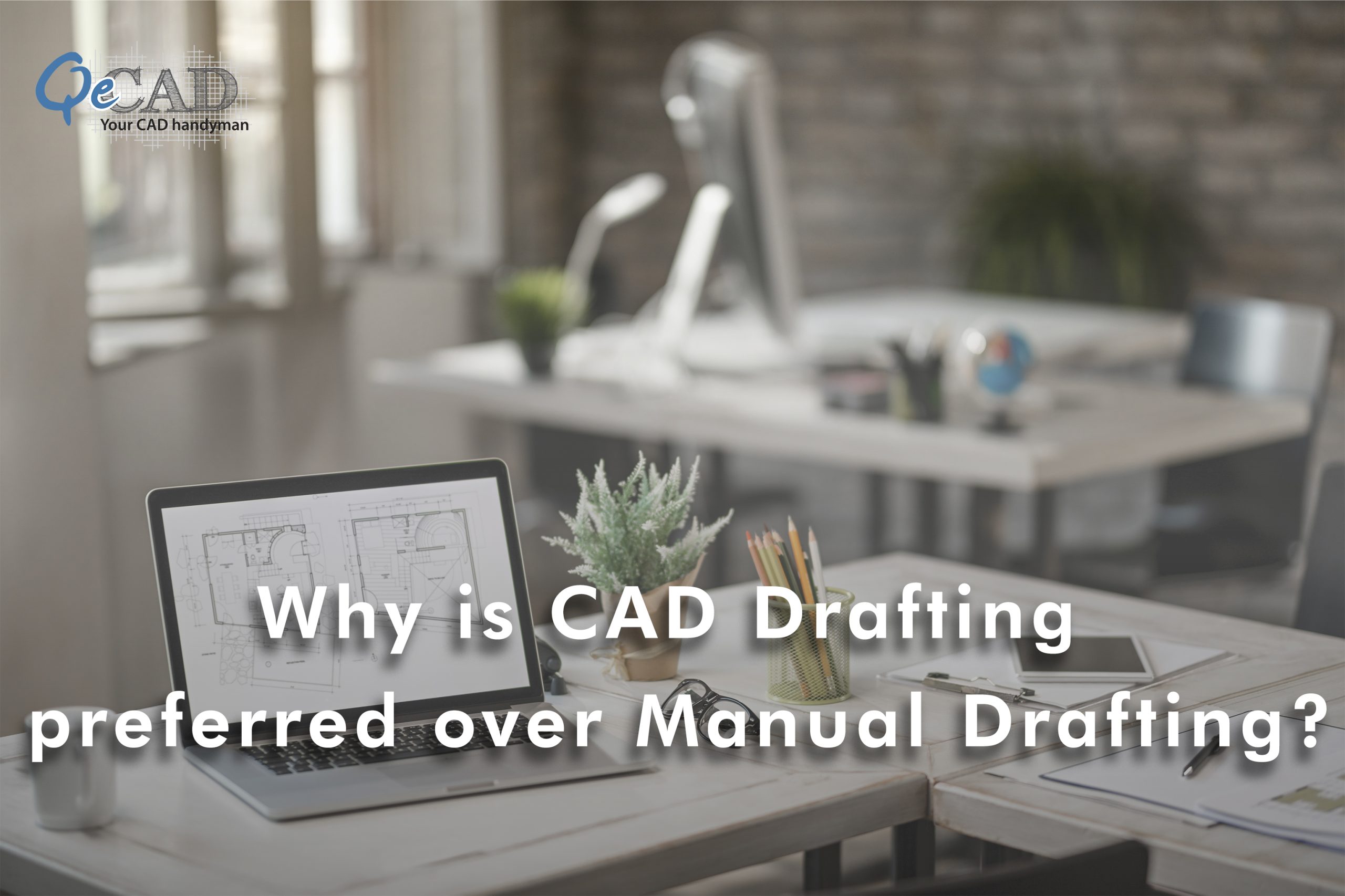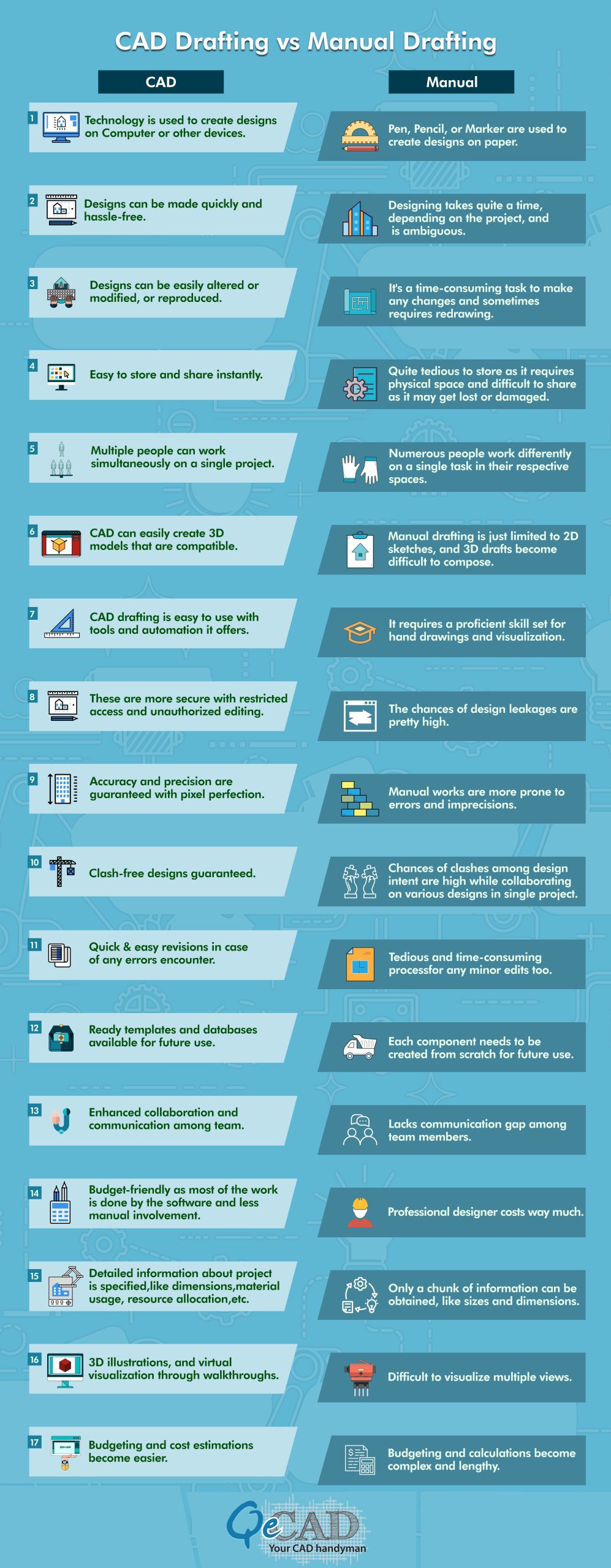
Technical drawings are an essential aspect of the architectural industry. These drawings and drafts depict the look how of the entire structure to be built with appropriate planning. There are two approaches to draw your construction ideas; one is the traditional old-school approach of Manual Drafting, which makes use of pen or pencil to draw out manual sketches on paper, while the other is a much more modernized version, CAD Drafting Services, which uses software to draft out the design intent. Both of these have their pros and cons. Still, CAD drafting is a real breakthrough in the AEC industry, as it speeds up technical drafting with precision and accuracy in designs avoiding ambiguity. Many AEC professionals prefer opting for CAD software, and its global market size is forecasted to grow 6.6% from 2020–2030, reaching $18.7 billion. The primary CAD driving forces are the manufacturing and automotive industries. CAD drafting, in many ways, is preferred over manual drafting considering the tools and automation offered by the software. CAD and Manual drafting are different; below is the tabular representation of the fundamental differences between them and why CAD drafting should be considered over manual drafting.

Crux:
CAD is the future of architectural designing and drafting; it has modified and positively changed drafting techniques. Many of the complex tasks have been simplified by switching to CAD drafting. Many firms have digitized their existing manual drawings and stored them securely for future use. With its listed benefits, it has gained popularity in the construction industry to a greater extent.
