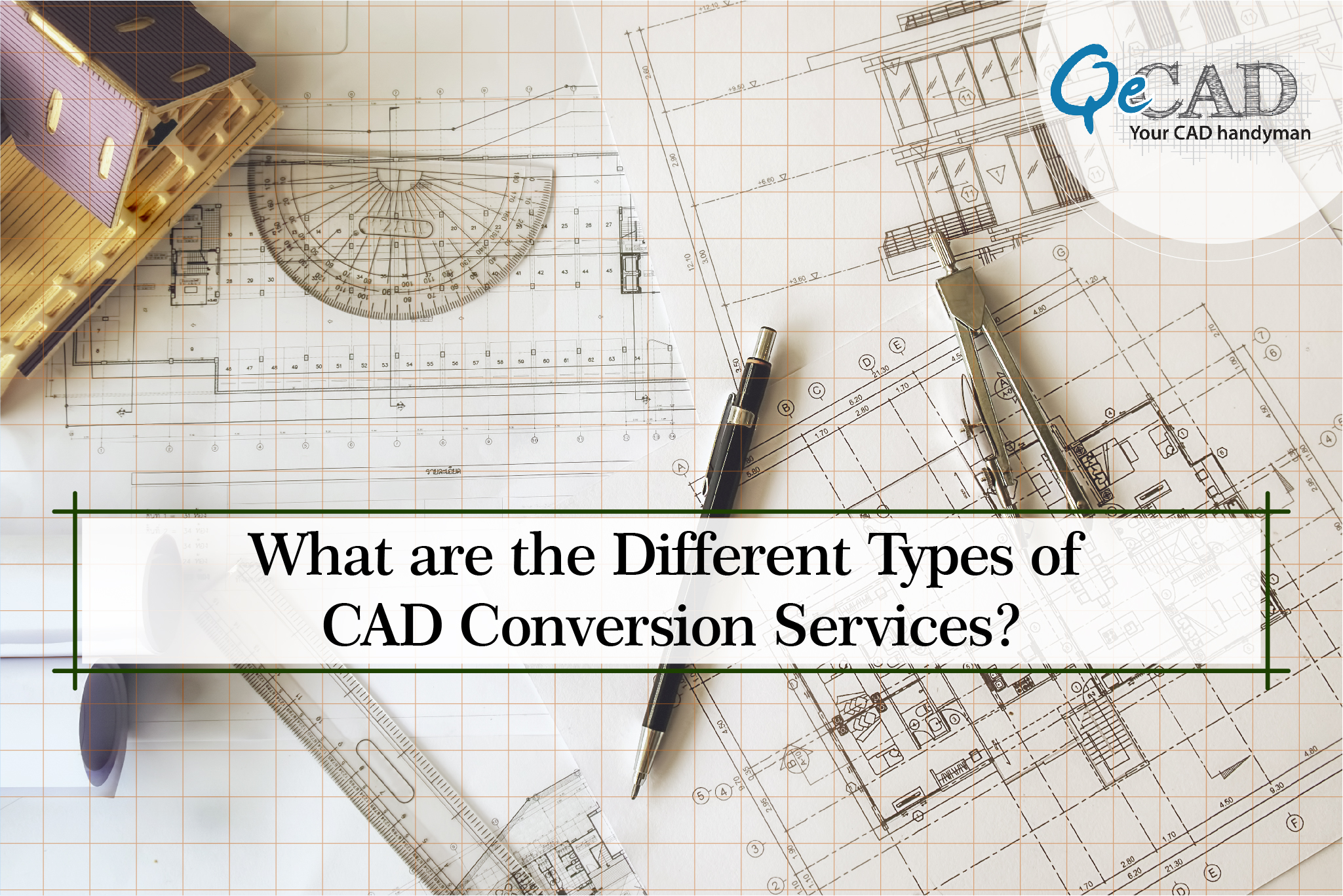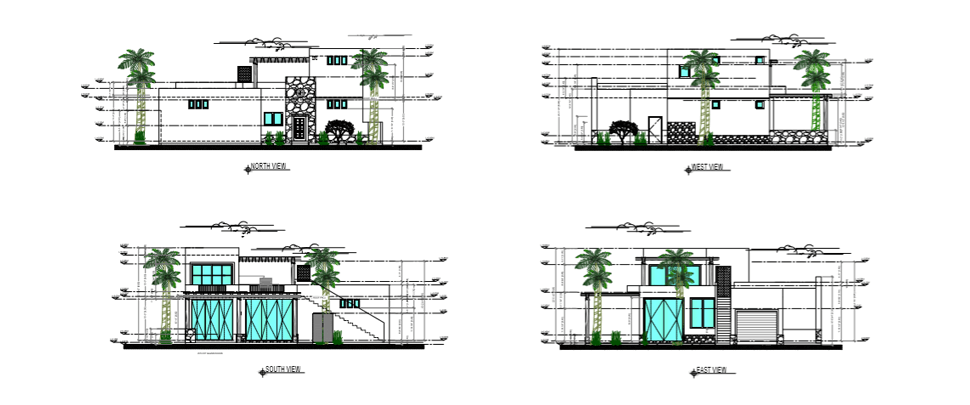
Traditionally, designing any architectural structure was done by hand in the form of plans, sketches, diagrams, etc. These detailed drawings guided the AEC professional throughout the construction lifecycle. Nowadays, all these sketches and drawings are made digitally through CAD. Therefore, these files and formats need to be converted to CAD. The process of converting any digital drawings, sketches, or blueprints is termed CAD Conversion.
CAD Conversion Services makes designs easier to read, achieve, index, retrieve, alter and share in compatible formats.
What is the need for CAD Conversion?
There are various reasons why every construction firm dealing in critical information must use CAD conversion.
- CAD conversion plays a vital role in accumulating, storing, and analyzing information from various file formats.
- Access to error-free drawings as converting to CAD files gives more precise outputs.
- Many government bodies have made it mandatory to include digital records in registering construction projects. CAD conversion helps in achieving accuracy in precision in documentation during registrations.
- It allows easy file access for alteration, modifications, and sharing.
- Easy file handling with reduced file size.
- Manual changes are costly, time-consuming, and prone to errors.
- Converting enhances file security by providing a password-protected file that can only be accessed by authorized personnel.
- Allows conversion to various formats like AutoCAD, Microstation, etc.
The above factors are making many companies inclined towards opting for CAD Conversions. With the help of an outsourcing company providing Data Conversion Services, CAD conversion is the systematic way to document technical drawings and information. You can store, fetch and maintain your construction project’s graphics and information in a reliable electronic format that is less prone to damage or loss. Different types of CAD Conversion Services are available to achieve accurate and precise layouts.
Different Arrays of CAD Conversion Services
1) Paper to CAD
The process of converting hardcopy drawings, sketches, scan copies, blueprints, etc., to a digital format that can be easily accessed and stored is called Paper to CAD conversion. This enhances team collaboration, and sharing files becomes more manageable and hassle-free. This also eliminated the risk of designs being leaked or damaged.
2) PDF to CAD Conversion Services
Most firms generally have PDFs as the acceptable format for confidential data and designs. But PDF formats are cumbersome, and the chances of getting a PDF file destroyed, corrupted, or lost are pretty high. Therefore, converting PDF to CAD-compatible formats like DWG and DXF is wise. PDF to CAD Conversion Services entails transforming a PDF file into an appropriate CAD file that includes all supported CAD features.
We have successfully catered to many PDF to CAD Conversion projects.

3) Image to CAD Conversion
Image-to-CAD conversions precisely transform any image or picture into a CAD entity. Be it JPG, GIF, TIFF, or a PNG, Image to CAD conversion quickly transforms all the types accurately, saving a lot of time. Here, the conversion to 2D and 3D both formats is possible.
4) 2D to 3D
2D drafting is very popular in design and acts as a blueprint for the construction phase. But limiting to 2D layouts alone is quite complex; therefore, converting 2D to 3D is importance.2D to 3D conversion services allow the easy transformation of the 2D files to 3D formats with precision and gain a 3D perspective of any project. This is beneficial in visualizing the design from multiple angles and views.
5) Point cloud/ Scan to CAD Conversion
Point clouds are the raw data captured from the laser scanners of any building structure for renovations and remodeling. Converting the information from this primary data to CAD files is essential; this is where Scan to CAD Conversion services plays a vital role. It effectively restores the Point cloud data to a CAD file which can be helpful in viewing the replication of the existing structure precisely.
6) Raster to Vector Conversion
Raster to Vector Conversion Service helps in converting raster graphics to vector graphics. This is a sort of image tracing. Here, the scanned drawings are manually re-drawn, depicting every minute detail, such as color, text styles, dimensions, symbols, patterns, etc.
7) Digitization Conversion
CAD Digitization Services gives you the exact digital version of any scanned plans, drawings, or hard copies.
CAD conversion services play an integral role in the construction industry. It offers necessary solutions to architects, engineers, and other AEC professionals. With the proper selection of CAD conversion service provider, you can quickly get your files converted from any format to CAD format and vice-versa. Construction industries and many other industries and engineering companies use CAD conversion services effectively wherever designs and drawings are necessary for business.
