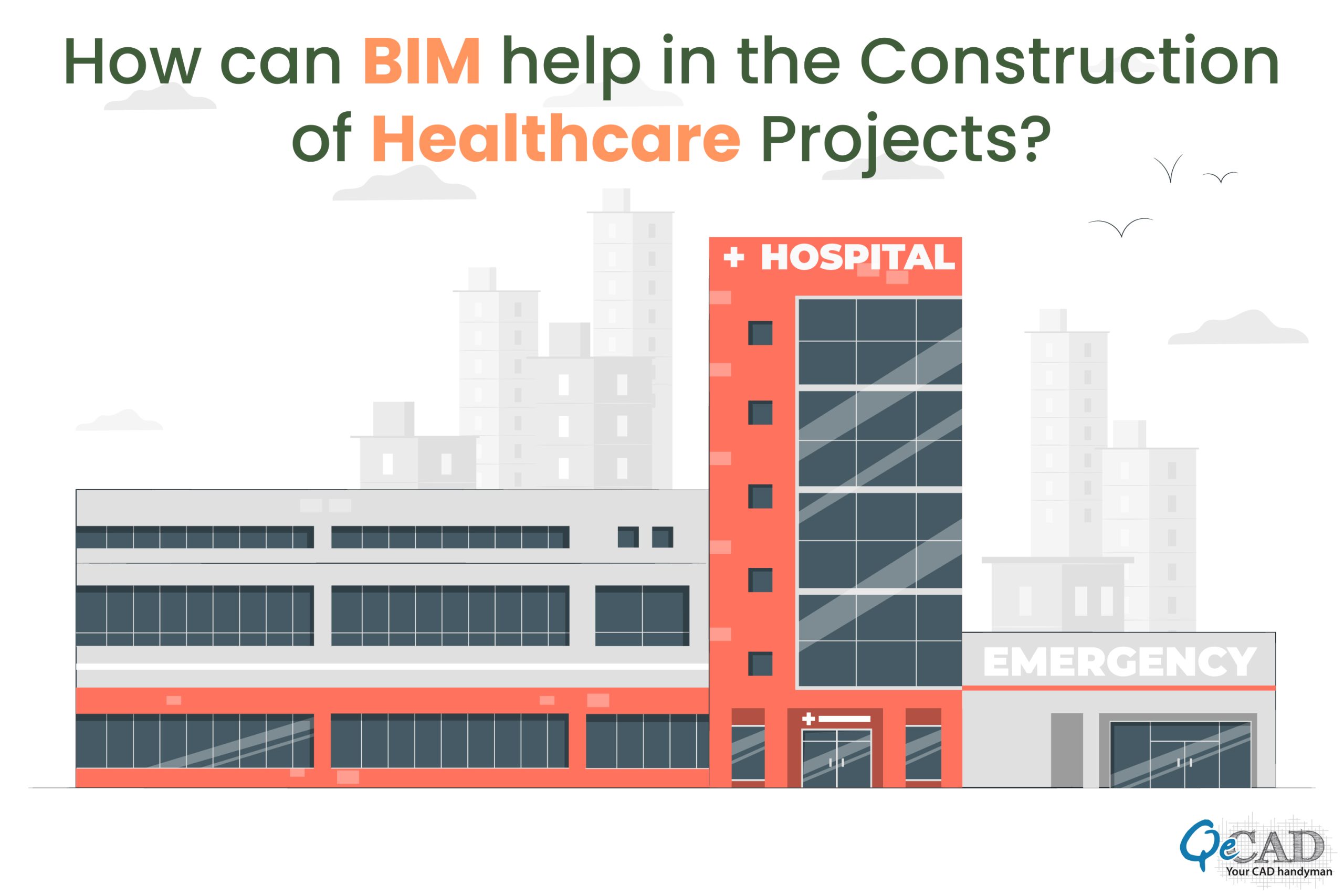
Designing and constructing healthcare facilities like hospitals and medical centers are fundamentally critical and complex, unlike standard residential and commercial buildings. To build and operate the healthcare centers effectively, their design should be systemized appropriately to encounter potential clashes and appropriate healthcare equipment placements. Here is where BIM comes in to picture.
Building Information Modeling or BIM is the process of efficient designing that streamlines the construction workflow and promotes informed decisions, eliminating reworks and increasing the lifecycle of a building structure.
With the advancement in almost all industries, healthcare industries are moving ahead in terms of constructing hospital buildings designing supportive interior and exterior facilities, and using advanced medical equipment, thereby growing in size and complexity. To deal with this, the adoption and implementation of BIM are increasing in healthcare facilities. BIM Services offers significant benefits while designing and constructing a healthcare center, allowing effective communication among the AEC professionals, reducing reworks and costings, and improving the quality of the healthcare construction with enhanced visualization. Therefore, BIM interventions are beneficial in healthcare construction.
Benefits of BIM for Healthcare Projects
1) Medical Equipment Design and Placement Layout
Healthcare facilities account for various medical equipment, tools, and instruments. These are huge and complex. To allocate and place them effectively, BIM is used. BIM ensures an optimized layout with appropriate equipment placements. This helps the facility managers track and locate the same as and when required and proper inventory management. BIM showcases the organization and spatial occupations of the equipment to test out the functionality of device placement in the medical rooms and its impact using prototypes. BIM is beneficial in designing most critical spaces like operation theatres, MRI rooms, and so on, depicting their power outlets, HVAC systems, and others.
2) Cater to the Changing Structural Needs
Situations like the global pandemic have forced healthcare to be ready for emergencies and come up with a solution to accommodate several patients when cases spike exponentially. BIM allows you to scale up your projects effectively and in less span of time. It enables you to design and build temporary facilities to respond to the sudden influx without hampering day-to-day operations. BIM has proven to be of utmost importance in the case of scalability, alterations, modifications, and renovations.
3) Build as per Healthcare Standards and Codes
For any healthcare and medical facility, it is crucial to remain compliant with adhered codes and standards as any negligence can cost in terms of lives. Therefore, every medical building element should conform to building construction standards and regulations, including HVAC, MEP, and others. Moreover, with BIM, you can quickly get permission for the building design as all the conflicts are identified and resolved initially.
4) Monitor Medical Assets
BIM lets the architects and designers feed the necessary asset information for massive instruments and medical accessories in Revit that can be easily visualized, monitored, tracked, and accessed from anywhere. It guarantees fluent operations and facility management with COBie.
5) Clash Detection and Coordination
Since the medical industry is crucial, its design and construction should be apt. BIM clash detection and coordination services help in creating a clash-free model for healthcare centers to mitigate risks later. It ensures a well-coordinated model with all MEP components in sync, reducing reworks and saving huge in terms of time and money.
BIM is a Winning Solution in Healthcare
BIM has proven to be a game changer for many industries. Many medical and healthcare facilities are reaping the benefits of BIM for effective design communication and flawless construction. The unified approach of BIM in hospital design and construction is manifested to be cost-effective and budget restrained. As per Plangrid, 60% of healthcare projects are executed under budget and are ahead of schedule, all because of BIM. BIM allows enhanced collaboration among the project members with elaborated visualization, prototyping and simulation. BIM also helps make crucial decisions with the comprehensive set of information it holds. It has a significant effect on construction and assures faster construction avoiding reworks. BIM is a boon for medical centers and hospitals as it is not just limited to external construction. It also uncovers the internal detailing with appropriate spatial usage by medical equipment and the complexity of designing crucial medical rooms.
QeCAD is a leading digital construction services provider catering efficient Architectural Modelling Services across industries. We have an expert workforce who can accurately develop virtual models for Medical Exam rooms, OPD, ICU, X-Ray rooms, Trauma Centres, Emergency rooms, and other healthcare areas. Our designs are scalable to cater to any sort of emergency or renovation. However complex your medical project might be, we are ready to model your project with detailed working and construction drawings. We implement BIM to drive construction efficiency in your healthcare projects with rapid and quality construction.
