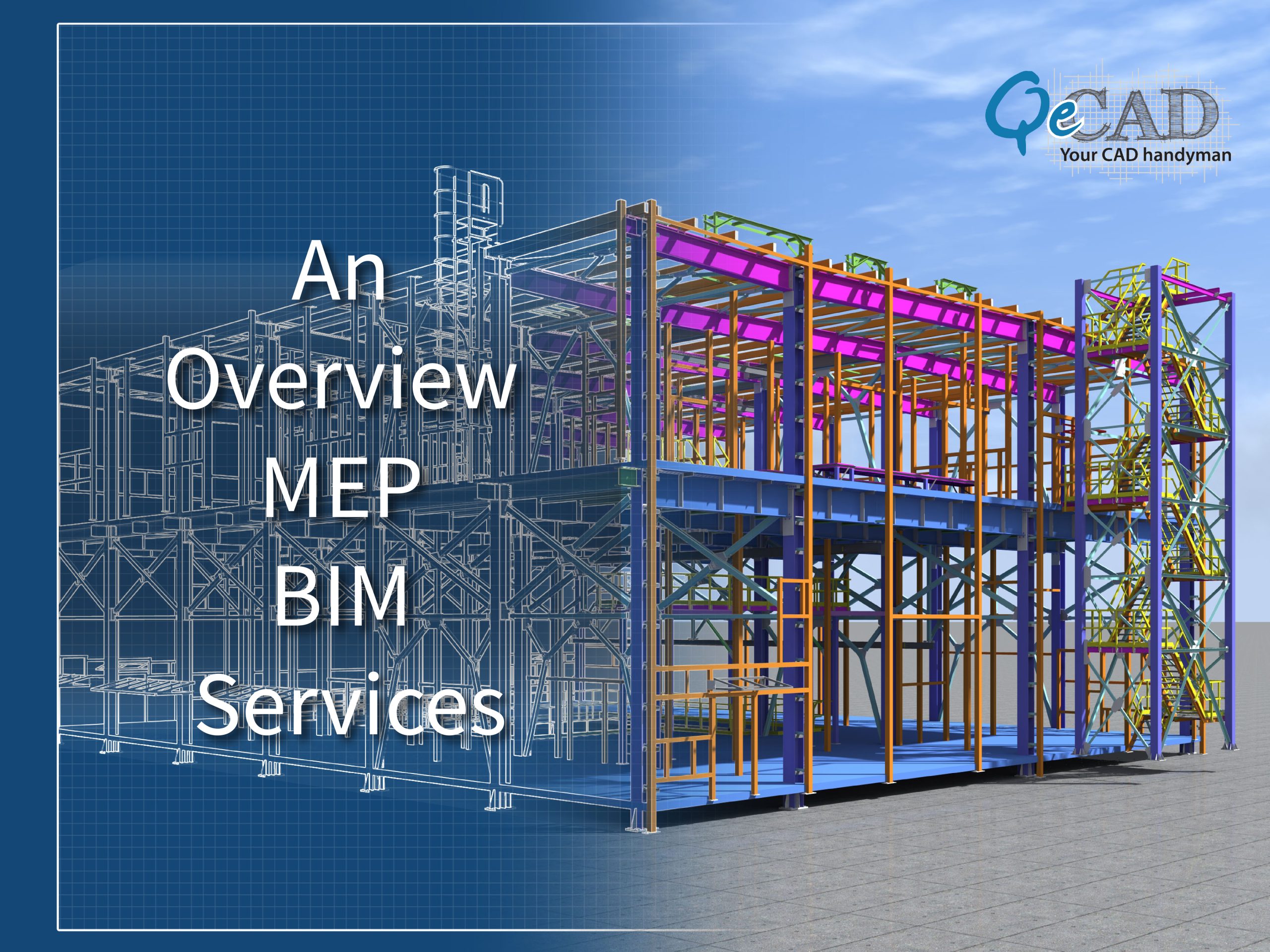
Building information modelling is a 3-dimensional prototype technique that helps MEP experts create architectural design with greater effectiveness through layout, specifying, documentation, or fabrication. Mechanical, electrical, & plumbing is referred to as MEP in the construction industry. Designing, planning, and regulating a property’s MEP systems is the art as well as the science of MEP engineering.
The design team can get an all-encompassing perspective on the whole project using this model type in collaboration with all the other domains (mechanical, architecture, etc.). There are several benefits of MEP, which are defined below:
-
- Plant layout improvement through interactive three-dimensional model evaluation of device features or spaces.
- Minimization and elimination of any obstructions to the synchronization of BIM and MEP drawings.
- Better communication and data sharing amongst various experts
- Accelerated project delivery
The 3 important points of plant engineering are managed through MEP modelling. They are often:
- MEP Electrical BIM Services
Electrical frames display a structure’s internal parts. In the interest of preserving a solid electric framework in the architecture, they represent the deployment location within the structure in addition to the electrical elements that must go there.
MEP Electrical BIM Services include:
-
- Provision and distribution of electrical power.
- Control mechanisms.
- Technologies for security and access control.
- Systems for alerts and monitoring.
- Both inside and outside lightings.
- Switching details
- MEP BIM Services for Plumbing
A component of Plumbing BIM Services is the delivery of top-notch 3D models. It facilitates effective irrigation applied in practice, management, monitoring, and installation between plumbing components. Conflicts may be resolved precisely and swiftly due to the coordination framework. These representations are made in a way that defines the sizes, shapes, as well as other broad characteristics of irrigation parts. These web services make it possible to prevent trash as well as onsite modifications. Plumbing refers to any technique that enables the movement of fluids. This equipment frequently consists of tanks, pipes, valves, and piping.
Plumbing Systems can be used for
-
- Source of both hot and cold, clean water.
- Water recovery and purification techniques
- Groundwater, underground water, and rainwater drainage.
- Fuel piping with gas.
- Effective drainage/sewage mechanism
- MEP BIM Services for Mechanical
Mechanical BIM solutions are used to enhance and develop electronic data about the mechanical design of a structure. Proper workflow, effective management, and geometrical accuracy are all guaranteed by these services. Mechanical systems have been most frequently associated with HVAC devices; however, they may also be related to infrastructures, industrial facilities, and transit systems like elevators and lift. In architecture, Heating, ventilation, and air conditioning are collectively known as HVAC. In both residential and commercial buildings, including residences, workplaces, and indoor stadiums, HVAC includes the components that control and move heated and cooled air. Buildings of many kinds, including corporate, institutional, residential, and building industries, employ HVAC systems increasingly frequently.
HVAC can be used to:
-
- Keep the indoor air quality high.
- Control the temperature inside.
- Manage the humidity indoors.
- Effective fabrication of mechanical components
MEP-BIM Coordination Benefits
MEP BIM Solutions provide a realistic and perfect end to a design process. For such technologies to cooperate effectively, the layout must be validated. The implementation of a well-integrated framework may assist all the sectors engaged in the drawing process significantly. It could save quite a considerable amount of cash and precious time by reducing misunderstanding and conflict on the work site.
This collaboration is ideal for maintenance and both significant repairs and brand-new building initiatives. The approach uses capabilities for precisely and accurately documenting current infrastructure. The structure’s functions may then be improved & renovated.
- Design Features that are Conflict-Free
Collision-free drawings have been assured by MEP BIM modelling inside the construction industry, building services, or design. Plans are developed and afterward reviewed for possible collisions that’d resulting in a collision assessment. This provides the management with the opportunity to redesign such solutions to settle disputes before when the initial brick is placed on the worksite. Because of it, issues can be settled calmly and straightforwardly.
- Minimise Chances of Rework
As failing to do so leads in reworking, which takes more time and money, earlier clash identification is crucial BIM solutions can halt them and minimize waste. Upgrades are generated automatically whenever the model’s constituent parts are modified by providing data further about the three-dimensional model. The modified divisions & levels in this case automatically reflect the layout design significant changes in the respective places. Making a small alteration among all set of designs save time and work.
- Reductions on expenditures
Because of BIM modelling, buildings can be erected two times: once using a simulation image and then using construction activities. The virtual model accommodates changes and modifies goals before construction begins. The cost of on-site changes may be decreased as a result. It will concurrently set aside the required money and extra labor.
- Control Waste Minimization on Site
Positive teamwork during the drawing phase of the project helps decrease the growth of waste, which often occurs from construction flaws & alterations on-site.
Conclusion
By advancing design elaboration and collaboration, MEP BIM Services exceed conventional approaches and offer long-lasting benefits. Building a solid corporate reputation for construction companies starts with 3D MEP coordination. MEP BIM coordination services help reduce the duration of the project by producing high-quality MEP outputs quickly.
To assure good performance, portability, and connection to modern MEP systems resources, MEP BIM services, as a well-established framework, necessitate qualified teams and MEP experts. Software-driven technologies have the ability to save valuable resources and time by coordinating the entire MEP 3D process and providing insightful advice.
