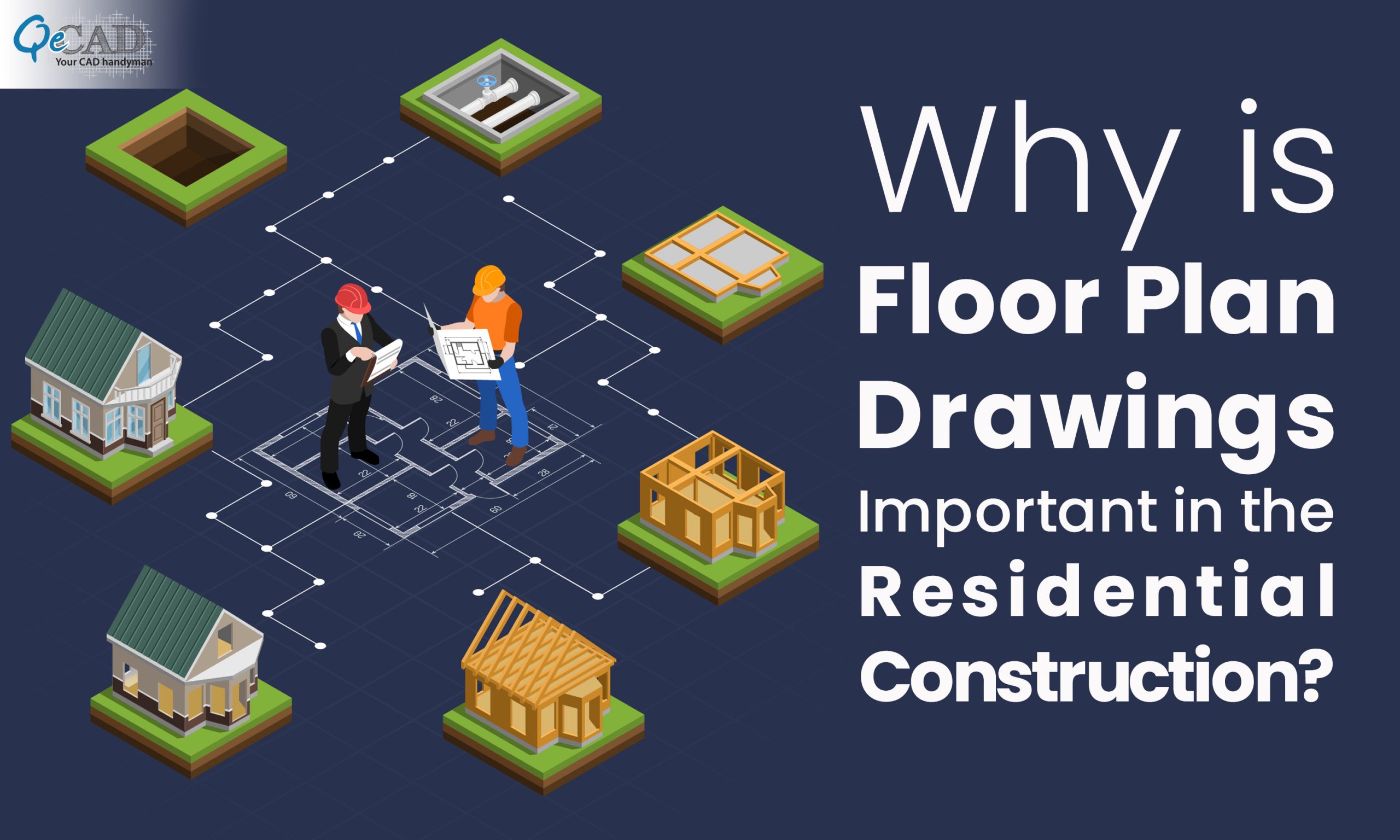
Introduction
In the world of construction and architecture, 2D floor plan drawings play a vital role in the initial stages of residential construction. These detailed visual representations serve as the foundation for designing and organizing spaces within a structure. Whether you’re building a residential or commercial space, irrespective of their sizes, the significance of 2D floor plans cannot be overstated. In this blog post, we will explore the key reasons why 2D Floor Plan Services are crucial in the house construction process.
1) Visualizing and Planning Space:
One of the primary benefits of 2D floor plan drawings is their ability to represent a structure’s layout and dimensions visually. These drawings facilitate the architects, engineers, contractors, and builders with a precise illustration of the building’s interior as well as exterior spaces. By studying these plans, stakeholders can assess the feasibility of their design ideas and make informed decisions about space allocation, room sizes, and circulation paths.
2) Effective Communication:
2D floor plan drawings are a common language between various stakeholders involved in the construction process. They facilitate effective communication and ensure everyone understands the project clearly. Architects can convey their design intent to clients, builders, and contractors more efficiently, reducing the chances of misinterpretation or errors. These drawings also enable builders to understand the construction requirements, ensuring that the project progresses smoothly and according to plan.
3) Pre-empting Design Issues:
With the help of 2D floor plan drawings, AEC professionals can identify potential design flaws and resolve the same before even the construction begins. The drawings allow them to foresee spatial constraints, conflicts, or inefficiencies in the layout. For example, they can assess if there is adequate space for furniture placement, circulation flow, or the installation of essential utilities. This early detection of clashes and issues in designs helps in minimizing the costly and time-consuming modifications while the ongoing construction.
4) Budget and Resource Optimization:
2D floor plan drawings are instrumental in optimizing the budget and efficiently allocating resources during construction. These drawings provide accurate measurements and quantities of materials required for each building area. Builders can estimate the costs of materials, labor, and equipment, which aids in budgeting and resource planning. With this information, project managers can streamline procurement processes and ensure that the necessary resources are available at the appropriate time and in the correct quantities.
5) Compliance with Building Codes and Regulations:
Building codes, norms, and regulations are essential and crucial for the safety and functionality of structures. 2D floor plan drawings help architects and builders adhere to these regulations. The drawings provide a detailed overview of the building’s layout, including emergency exits, staircases, electrical layouts, plumbing, and ventilation systems. By incorporating these elements into the drawings, architects can ensure compliance/adherence with building codes and regulations, minimizing the risk of penalties or delays during inspections.
6) Marketing and Sales:
2D floor plan drawings are also instrumental in marketing and sales efforts. They enable real estate developers and agents to showcase the potential of a property to potential buyers or tenants. Prospective homeowners can visualize the layout and functionality of the living spaces, making it easier for them to make decisions. The clear and visually appealing nature of 2D floor plan drawings helps create interest and generate leads, enhancing the sales process for developers and agents.
Conclusion:
2D floor plan drawings play a critical role in the construction industry. These drawings offer numerous benefits, from visualizing and planning spaces to optimizing budgets and ensuring compliance. AEC professionals, builders, and stakeholders rely on them for effective and fluent communication, successful problem-solving, and efficient decision-making. By leveraging the power of 2D floor plan drawings, construction professionals can streamline the construction process, resulting in well-designed, functional, and successful structures.
