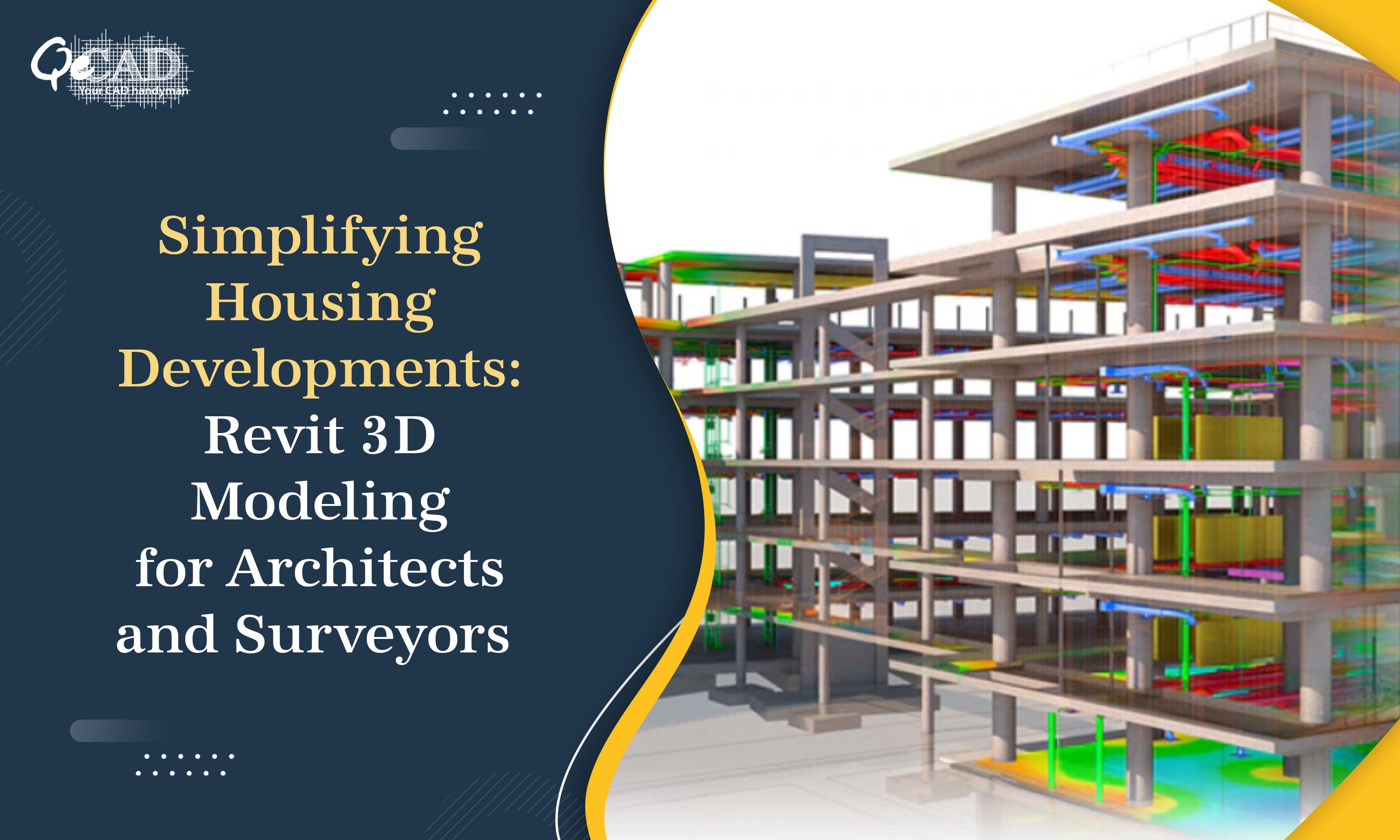
The architecture and construction industries have transformed with the introduction of BIM. Among the various tools available, Autodesk Revit stands out as a game-changer particularly for architects and surveyors working on complex housing projects. Revit’s 3D modeling capabilities have significantly streamlined design, visualization, and coordination thereby making it easier to handle the intricacies of multi-faceted housing developments.
In this blog, we explore how Revit BIM Modeling Services simplifies the process and enhances efficiency, accuracy, and collaboration in the construction of complex housing projects.
- Comprehensive Design Integration
Revit allows architects and surveyors to create a single, unified 3D model that integrates all the components of a building project. From floor plans to structural elements, mechanical systems as well as interior layouts, Revit enables a complete view of the entire project. This comprehensive design integration is crucial in housing projects where multiple units, layouts along with design elements need to be accounted for simultaneously.
Architects can manage multiple aspects such as:
- Building layout: Design and alter the complex building structures with ease.
- HVAC systems: Integrate heating, ventilation as well as air conditioning systems within the model.
- Plumbing and electrical systems: Visualize and plan the location of critical utilities.
By having all this data in one place, Revit reduces the design conflicts and errors ultimately saving time during the construction phase.
- Accurate Visualization and Real-Time Updates
Revit’s parametric modeling allows for the real-time changes across the entire project. For example, if an architect alters the height of a wall, all the related components (doors, windows, roof elements, etc.) adjust accordingly. This ensures consistency and reduces manual coordination which is critical in complex housing projects with repeated structures or variable layouts.
For surveyors, this real-time update feature offers precise site analysis and topography integration. Revit can use the survey data to accurately map the terrains as well as ensure that the building design conforms to the site specifications. This reduces the likelihood of costly changes down the road.
- Enhanced Collaboration with Stakeholders
Complex housing projects often require collaboration between the architects, engineers, surveyors, and contractors. Revit’s 3D models serve as a centralized source of truth for all the stakeholders ultimately improving the communication and reducing the misunderstandings.
Using cloud-based tools like Autodesk BIM 360, the AEC teams can access the Revit model in real time, review progress as well as make updates or suggestions. The architects and surveyors can work in tandem thereby ensuring that the building designs adhere to the site conditions. This reduces back-and-forth revisions.
Additionally, Clash Detection Services can identify potential conflicts between different building systems (e.g., structural elements clashing with plumbing), thereby allowing for resolution before the construction begins.
- Cost and Time Efficiency
Traditionally, the complex housing projects involved multiple revisions as well as the need for extensive 2D documentation. With Revit’s 3D modeling, many of these time-consuming tasks are automated, freeing up the architects and the surveyors to focus on the critical design challenges rather than the manual documentation updates.
Key benefits include:
- Accurate material take-offs: Revit automatically calculates the materials based on the 3D model thereby ensuring the accurate budgeting along with reducing the waste.
- Pre-fabrication readiness: The detailed 3D models can be used to create pre-fabricated components ultimately speeding up the on-site assembly.
- Faster approvals: Clear and detailed 3D visualizations help stakeholders and clients to quickly understand the designs therefore making it easier to gain approvals.
- Detailed Documentation and Reporting
For the architects and surveyors, the detailed documentation is vital for housing projects especially in large-scale developments. Revit streamlines the production of documentation by automatically generating 2D views (floor plans, elevations, sections) from the 3D model. This guarantees that the drawings are always in sync with the latest design updates.
Furthermore, quantities, schedules as well as reports are automatically generated from the model which helps the surveyors and project managers to keep track of timelines, materials and budgets. The ability to track the construction phases directly within the Revit also ensures that the large housing projects are well-managed from the design through to the completion.
- Sustainability and Energy Efficiency
Sustainability is a growing concern in modern housing projects and Revit offers energy analysis tools that help architects design more efficient buildings. Revit’s ability to analyse the energy performance based on the location, materials as well as the systems means that the architects can make informed decisions to improve energy efficiency, reduce carbon footprints and meet stringent building codes.
- Improved Client Communication and Presentation
One of the biggest challenges in the housing projects is communicating the complex designs to the clients who may not be familiar with the architectural drawings. Revit’s 3D models offer an intuitive way to present designs to the clients. The ability to walkthrough a virtual model, explore different design options as well as understand the spatial relationships gives clients a clearer picture of the final product.
Additionally, Revit’s ability to render high-quality visualizations ensures that the clients can see their housing project in realistic detail thereby helping build trust and client satisfaction.
Conclusion
Revit’s 3D modeling capabilities have revolutionized how architects and surveyors approach the complex housing projects. By offering an integrated, accurate and collaborative platform, Revit simplifies many of the challenges traditionally associated with multi-unit developments. From initial concept through to construction and client communication, Revit enhances efficiency, reduces errors and fosters better collaboration among stakeholders ultimately making it an indispensable tool for the modern housing projects.
With its ability to handle complex data, real-time updates and detailed visualizations, Revit ensures that architects and surveyors can confidently tackle the challenges of complex housing projects thereby delivering projects that are on time, within budget and meet the highest standards of quality.
