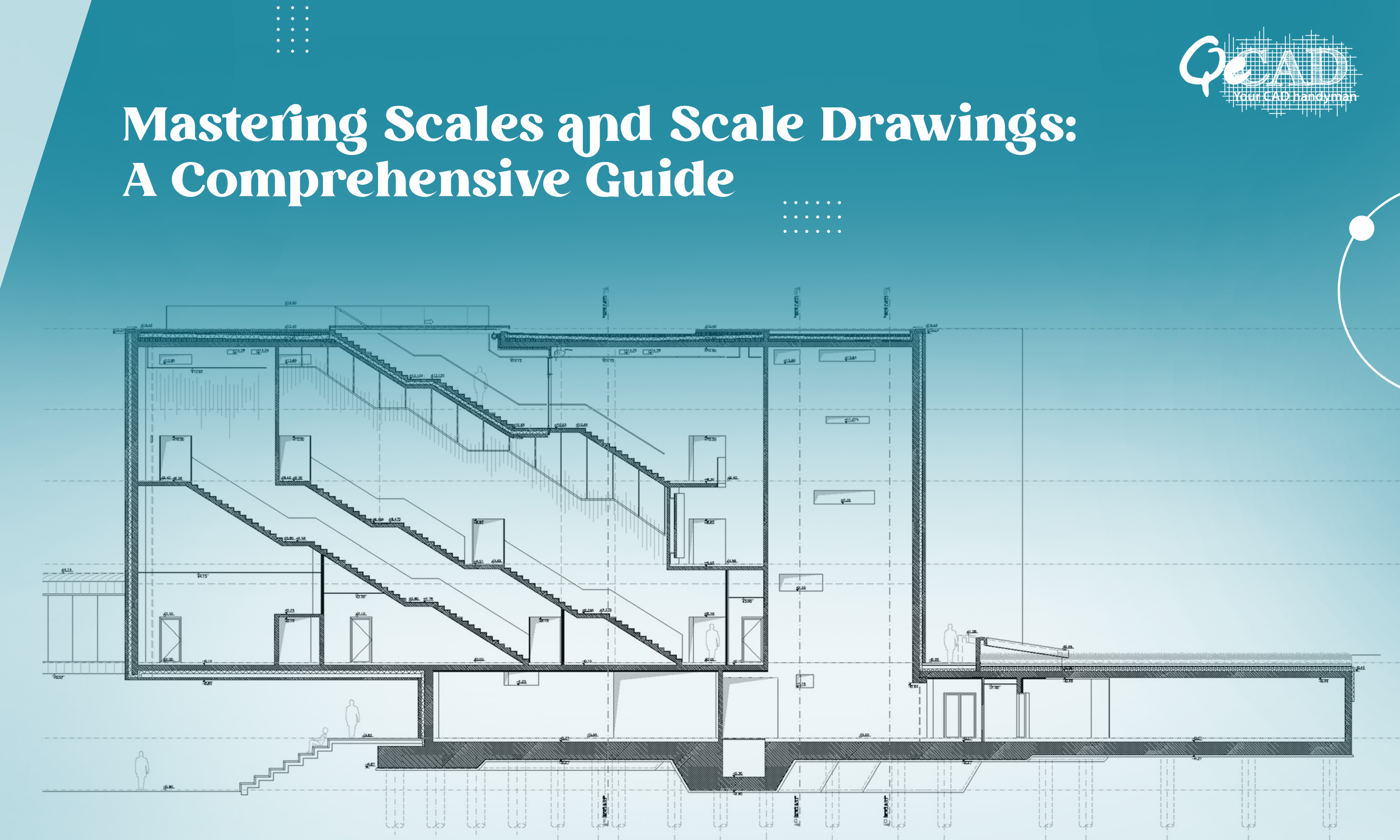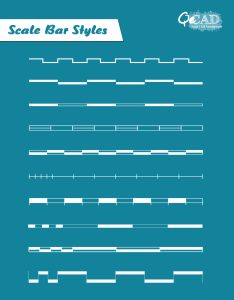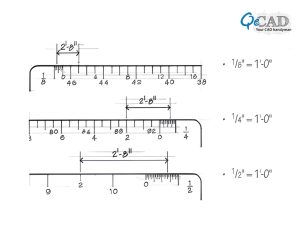
In the world of architecture, engineering and design, precision is essential. Whether you are working on the architectural blueprints, site plans or the product designs, understanding how to represent the dimensions accurately is crucial. This is where scales and scale drawings come into play. But what exactly are the scales and how do the scale drawings work? Let’s dive into the basics and the significance of the scales and scale drawings.
What is a Scale?
A scale is a proportion or ratio that represents the relationship between the dimensions of a real-world object and its representation on the paper, screen or any other mediums. It allows the designers, engineers as well as the architects to depict the objects at a smaller or even larger sizes while maintaining the accurate proportions.
For instance, when designing a floor plan for a building, a scale of 1:100 means that one unit on the drawing corresponds to 100 units in the actual structure. The scales are fundamental for creating the visual representations that are both feasible to work with and also true to life in terms of the proportions.
Types of Scales
Scales can be categorized into two main types:
- Numerical Scale
This scale is the most widely used in the construction as well as the architecture. It represents the distances using a fixed numerical ratio. For example:- 1:50 – Each unit of measurement on the drawing corresponds to the 50 units in reality (e.g., 1 cm on paper equals 50 cm in the actual structure).
- 1:100 – Each unit on the drawing corresponds to 100 units in reality.
- Graphical Scale
A graphical scale is visually represented often as a line or bar divided into the segments. It enables direct measurements on the drawing without requiring any calculations. It is particularly useful when the drawings are resized, as the graphical scale adjusts proportionally thereby ensuring the accurate interpretation.

Why Are Scale Drawings Important?
Scale drawings are crucial in numerous fields particularly in the architecture and engineering. Here’s why:
- Accuracy: Scale drawings allows the architects, engineers as well as the builders to make precise plans while accounting for the complex measurements. They help to ensure that every aspect of the design is proportionate and fits together seamlessly in the real world. This is where CAD Drawing Services can be especially beneficial thereby enabling the designers to work with the high levels of precision.
- Feasibility: Often the designs are too large to draw or construct at full size. The scale drawings enable the professionals to visualize the large structures in a manageable size ultimately allowing them to test ideas, optimize spaces and plan for any potential issues before the construction begins.
- Communication: The Scale drawings provide a universal language for the AEC professionals to communicate the ideas. They allow for clear instruction and collaboration without any ambiguities thereby ensuring that everyone is aligned.
- Documentation: The Scale drawings serves as the legal and technical documentation for the buildings, products along with the structures. They are used for the permits, inspections as well as the approvals, and are often integral to the Construction Documentation Services thereby ensuring that all the necessary details are accurately represented for the regulatory compliance.
How to Read a Scale Drawing
Reading a scale drawing is relatively straightforward once you understand the basics of the scale. Here’s how you can do it:
- Identify the Scale: The first step is to identify the scale used in the drawing. This is usually marked at the bottom or side of the drawing (e.g., 1:100, 1:50).
- Measure on the Drawing: Measure the dimensions on the drawing with a ruler. For instance, if the scale is 1:100 and you measure 2 cm on the drawing, it means that the actual size is 200 cm (or 2 meters) in real life.
- Apply the Scale: Multiply the measured dimension by the scale factor to convert it to the real-world dimension. For example, 3 cm on a 1:50 scale drawing would represent 150 cm in real life (3 cm x 50).
Commonly Used Scales in Architecture and Engineering
Different types of drawings require different scales. Below are a few of the most frequently used scales in the industry:
- 1:10: It is used for the detailed drawings of small objects like furniture or machinery.
- 1:20: It is often used for the interior layouts or small-scale architectural designs.
- 1:50: It is common for the floor plans of residential buildings and small commercial spaces.
- 1:100: It is typically used for the site plans, elevations as well as the larger buildings.
- 1:200: It is common for the city or site plans where a broader area is represented.
- 1:1000: It is commonly requested by the planners for the Location and Key Plans.
An engineer’s scale, architect’s scale and metric scale are commonly used tools for technical drawings in various fields. The engineer’s scale often used in civil engineering is graduated in units of 10 (e.g., 1 inch represents 10 feet) and is ideal for site plans and road designs. The architect’s scale, designed for architectural drawings is typically marked in fractions of an inch (e.g., 1/4 inch equals 1 foot) and is well-suited for creating floor plans, elevations as well as the sections. The metric scale, widely used in technical drawings and international applications, employs metric units such as millimeters, centimeters or meters.

Tools for Creating Scale Drawings
Creating the scale drawings requires precision and thankfully various tools make the task easier:
- Scale Ruler: A scale ruler is a specialized tool with multiple scales marked on it thereby allowing you to measure and draw accurately to the different ratios.
- CAD Software: Computer-Aided Design (CAD) software such as AutoCAD, Revit and Rhino enables the users to draw in scale and make any modifications easily.
- Proportional Dividers: These tools are used to measure the proportional distances ensuring the accurate scaling of the drawings by maintaining the correct ratio.
- Graph Paper: Graph paper, with its evenly spaced grid, provides a simple yet effective way to create scale drawings manually. Each square on the paper can correspond to a specific measurement thereby making it much easier to preserve both accuracy and proportions.
Challenges of Scale Drawings
While scale drawings are indispensable, they do have their challenges:
- Limited Detail: Depending on the scale, certain fine details may be hard to represent accurately on the paper.
- Complexity in Larger Projects: For large-scale projects, it can be difficult to represent all the details while maintaining the clarity.
- Measurement Errors: Even small errors in the scale measurements can lead to the significant issues when constructing the actual project.
Conclusion
Scale drawings are an essential tool in the architecture, engineering as well as the design. They allow professionals to work with accurate representations of any large or complex objects while maintaining the proportions and details that are vital to the success.
By understanding how to use and interpret these scales, anyone involved in the design process can ensure that their plans are both practical and precise thereby minimizing the costly mistakes and streamlining the workflows.
