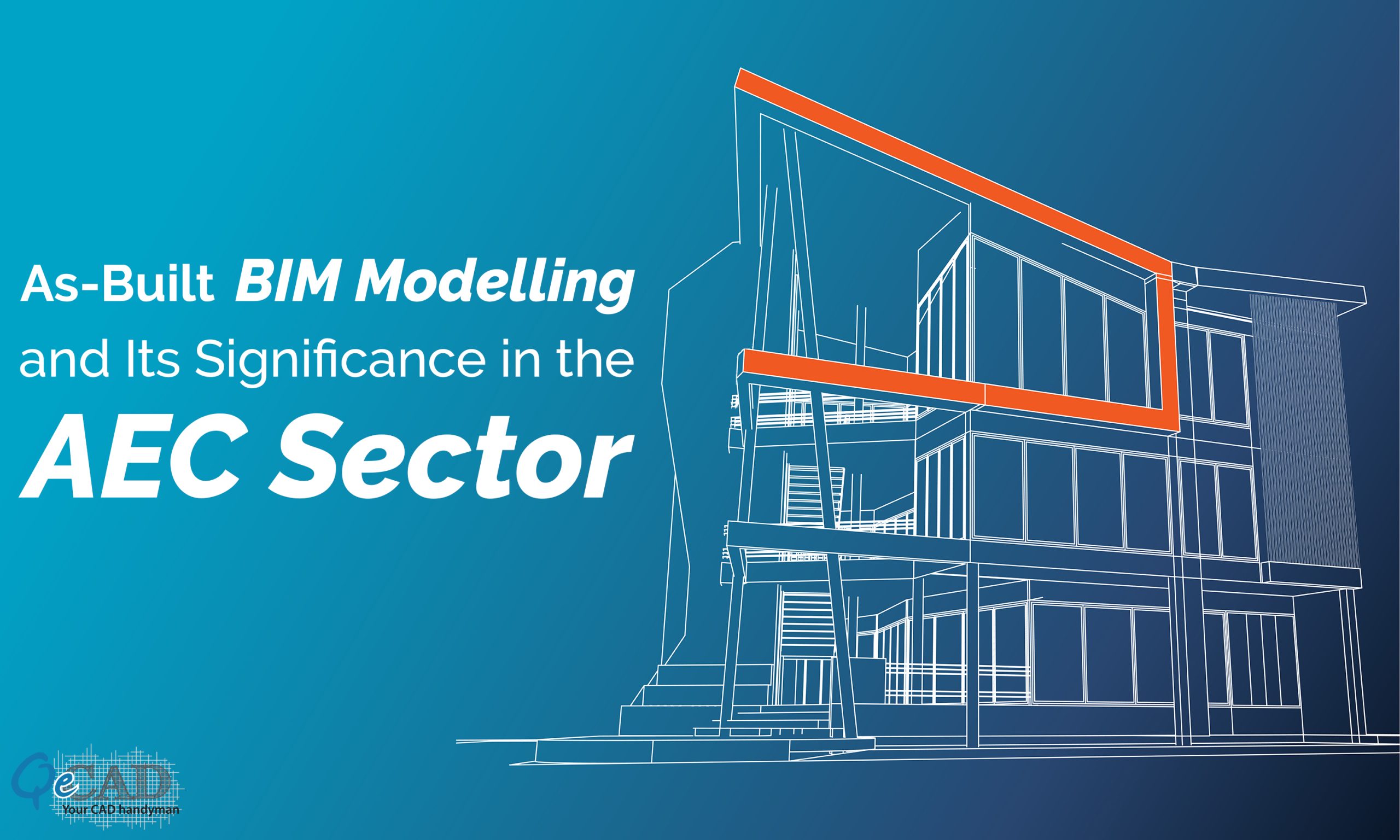
Communicating the design intent in the architecture and construction industry is done with the help of different sets of drawings and models. These include construction drawings, design plans, permit plans, MEP drawings, BIM Models, and 3D renderings. This illustrates the overview and the execution plan for any building structure before construction.
Although the plan is just a roadmap and the real-world construction may vary a bit from the design or proposed plan. Numerous factors lead to this variation in the suggested design and the actual construction, including construction skills, materials variation, evolving clashes, equipment placements and installations, budget constraints, scheduling, and so on. To sum up, the original design rarely matches real-world conditions. Therefore, the need for As-built arises in the construction scenario.
What Exactly is As-Built?
When a building structure is built, it follows a set of design drawings; however, as explained above, nothing is ever built the way it was originally designed or intended. As-builts are either CAD drawings or BIM models communicating the exact elements of an existing structure. The contractor develops these upon completion of any project. It is also called a revised set of drawings, models, or property blueprints.
As-Built drawings and models illustrate each step of a building structure as it was actually constructed. The purpose of As-builts is to document everything about the construction, which can be referred to in the future during renovations, refurbishments, or re-modeling.
What Does As-Built BIM Include?
As-builts consist of each and every activity or change made during the initial construction phase. This comprises of:
- Alterations, modifications, and adjustments
- Field changes
- Any deviations
- Shop drawing changes
- Design changes
- Date of all the changes
- Notes or comments on the changes
- The exact location of MEP members
- Actual geometry and dimensions of all elements
- Extra works
Now that you know the As-builts and their elements and constituents let us understand what value it holds in the construction sector.
What is the Importance of As-Built Modelling?
As-built BIM Services are created to link, hold and manage the construction data and documentation in a cloud-based environment for any project. These are replicas of the actual building or the structure that records all the construction information in a BIM model.
1) Ensures Efficient Renovations
As-built BIM Services hold all the crucial information fetched from the construction stage or the pre-constructed model, allowing for fluent renovations, refurbishments, and restorations with the help of Point Cloud to BIM Services.
2) Helps in Field Verification
With all the real-time construction field data records, As-builts help monitor and analyze the on-site conditions and track the changes.
3) Assist with Newer Construction
As-built Modelling assists contractors in overcoming the challenges with newer construction by designing a replica of the actual building to provide an overview of the finally constructed facility.
4) Hassle-Free Maintenance
Since updates, modifications, and changes are a part of the lifecycle of a building structure, therefore As-builts will keep a record of all these changes and improvements for future restorations and re-fixes. It will help for hassle-free operations and maintenance if the building authority or management changes in the future.
5) Helps with Critical Information
As-builts include all the records that can significantly help the management for lease area audits, facility management, and asset tracking. It can also help the fabricators to fabricate hassle-free and identify the spatial constraints well in advance.
6) Improves Data Control
As-built BIM provides accurate and detailed information about the building components, and every change is updated consistently, giving you access to the recent and updated data at hand.
7) Saves Time
As-built Modelling helps in saving money to a greater extent by reducing the number of change orders as well as allowing for enhanced collaboration making the process efficient and minimizing the clashes and reworks.
8) Improves Client Presentation
As-built eliminates the scope creep, enabling clients to visualize the space through an enhanced presentation with all the information recorded and updated.
Conclusion
As-built BIM provides the realistic details of the building structure on completion. It ensures whoever looks into the plan understands everything right from the construction inception till its end, along with all the changes and deviations from the proposed plan. As-built allows for easy comparison and comprehension of the construction activities. It is quite a critical document for the building owners, clients, and the team involved in the project. It helps for smoother onboarding of a new member. Also, it plays a vital role in crucial decision-making in the case of new construction as well as smoother renovations, restorations, and maintenance.
