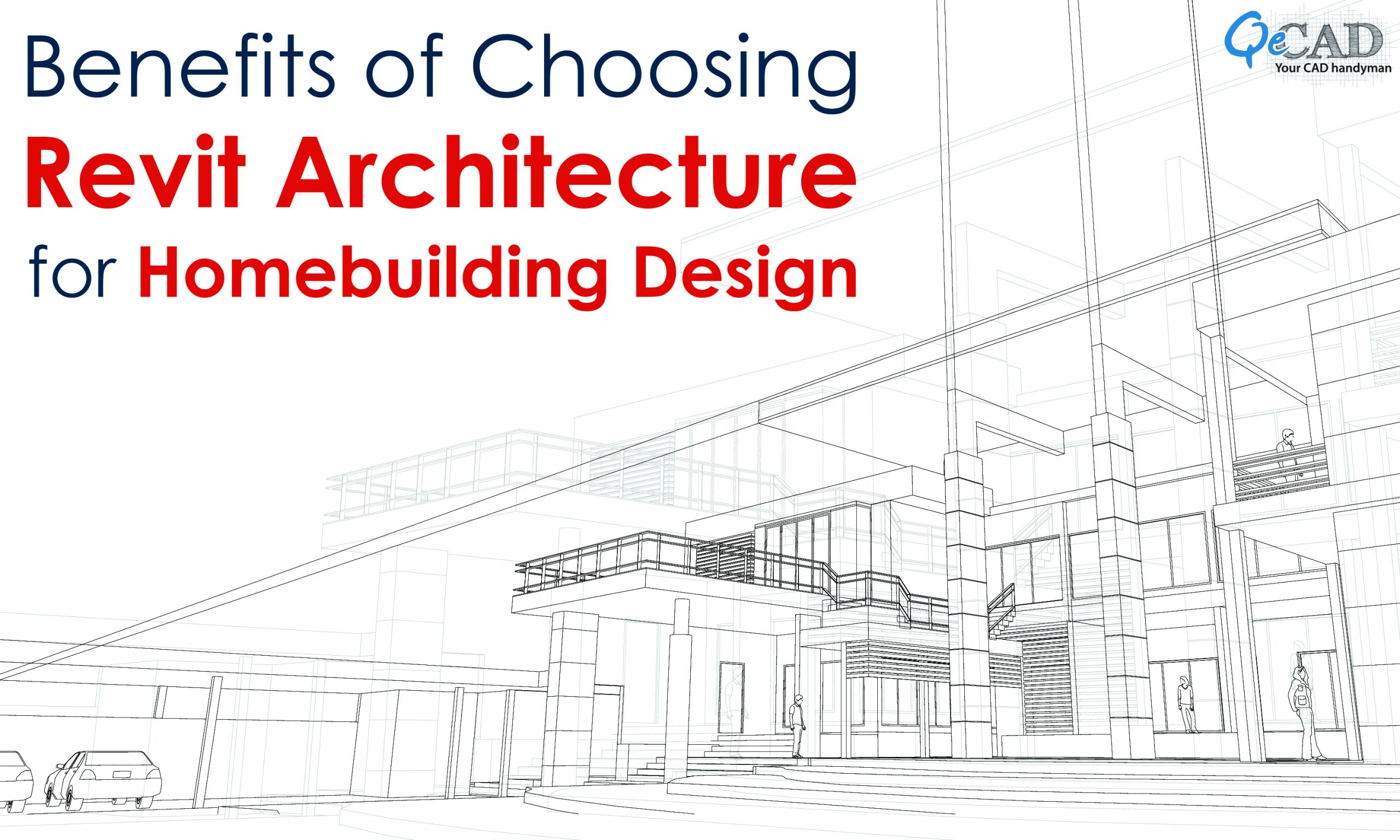
Revit Architecture is a powerful software tool widely used in homebuilding design. It offers numerous benefits and advantages, making it the preferred choice for architects, engineers, and construction professionals. In this article, we will review some key reasons for using Revit Architecture for homebuilding design.
1) Building Information Modeling (BIM): Revit Architecture is a BIM software that allows for the creation of intelligent 3D models that encompass both the physical and functional aspects of a building. Revit BIM Modelling Services facilitates collaboration and coordination among various stakeholders by providing a centralized platform for information sharing and real-time updates. This enables smoother workflows, reduces errors, and enhances project efficiency.
2) Parametric Design: Revit Architecture employs a parametric design approach, where elements in the model are defined by their relationships with other elements and by a set of parameters. This means that any alteration done to any specific part of the model will automatically propagate throughout the entire design, ensuring uniformity and precision. Parametric design streamlines the iterative design process and enables quick exploration of design alternatives.
3) Comprehensive Design Tools: Revit Architecture Services offers various design tools and features tailored explicitly for homebuilding design. These tools include wall, floor, roof assemblies, door and window families, stair and railing design capabilities, and more. The software also provides a rich library of pre-built components, allowing designers to assemble and customize building elements quickly.
4) Integrated Documentation: One of the significant advantages of using Revit Architecture is its seamless integration of documentation within the design process. As the model is developed, construction documents such as plans, sections, and elevations are automatically generated and updated. This ensures that the design intent is accurately communicated to all project stakeholders, including contractors and builders, reducing the likelihood of misinterpretations and conflicts.
5) Clash Detection and Coordination: With Revit Architecture’s clash detection and coordination tools, potential conflicts and clashes among different building systems can be identified and resolved during the design phase. The software automatically detects the clashes between structural, mechanical, electrical, and plumbing components, informing the AEC professionals about the same. This early identification of conflicts helps prevent costly rework and ensures smooth construction progress.
6) Energy Analysis and Sustainability Check: Revit Architecture possesses tools and features for energy analysis that allow AEC professionals to evaluate and calculate the energy performance of a building during its design phase. By simulating different design options and analyzing energy consumption, professionals can optimize building performance, reduce energy costs, and contribute to sustainability goals. Revit software also supports the integration of sustainable design tactics and strategies such as sunlighting and ventilation.
7) Visualization and Rendering: Revit Architecture provides powerful visualization and rendering capabilities that allow designers to create realistic 3D renderings and virtual walkthroughs of their designs. This enables the clients, stakeholders, and team involved to understand the project thoroughly and make critical decisions. Real-time rendering features also facilitate on-the-fly design changes and enhance the communication of design intent.
8) Collaboration and Coordination: Revit Architecture supports multi-disciplinary collaboration through cloud-based work-sharing and coordination tools. Design teams can work on the same project simultaneously, synchronizing changes across all team members. This enhances coordination, reduces communication errors, and improves overall project efficiency. Furthermore, cloud-based collaboration enables remote access to the project, fostering collaboration between distributed teams and facilitating client engagement.
7) Industry Standard: Revit Architecture has become the whole and soul of the AEC industry standard. Many architecture firms, engineering companies, and construction contractors require proficiency in Revit for job applicants. Using Revit Architecture, AEC professionals enhance their employability and credibility, making them job competitive.
8) Ongoing Development and Support: Autodesk, the developer of Revit Architecture, continues to invest in the software’s development and provides regular updates and improvements. This ensures users can access the latest features, bug fixes, and performance enhancements. A vast community of Revit users also exists, offering online forums, tutorials, and resources, making learning and troubleshooting the software easier.
Conclusion
Revit Architecture offers numerous advantages for homebuilding design. From its BIM capabilities and parametric design approach to its comprehensive design tools, integrated documentation, clash detection, and collaboration features, Revit Architecture streamlines the design process, enhances communication, and improves overall project efficiency. By using Revit Architecture, professionals can create innovative designs, optimize building performance, and stay at the forefront of the industry.
