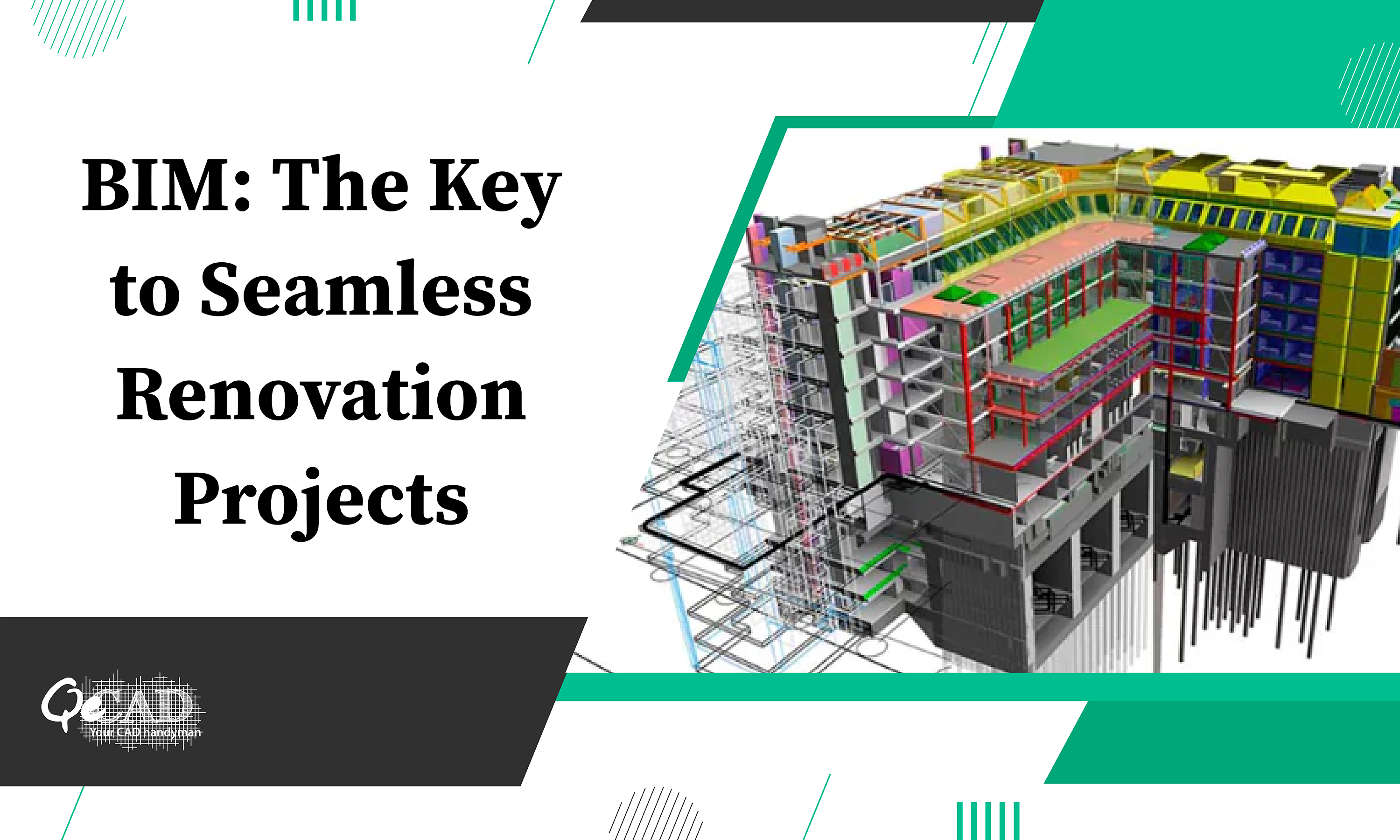
Introduction:
Renovations are crucial in the life cycle of any building. Be it a historic landmark undergoing any restorations or a modern structure getting a facelift, the process always demands precision, efficiency, as well as foresight. In the AEC industry, Building Information Modeling (BIM) introduces as a transformative tool, offering a n number of advantages for renovations and refurbishments.
Let’s explore why BIM shines as a symbol of innovation in the field of building transformations.
Understanding BIM:
Building Information Modeling (BIM) is a digital illustration or a replica of physical as well as operational attributes of physical assets. It stands as a collaborative process that enables multiple stakeholders like AEC professionals, and clients, to work on a project within a shared digital space. Unlike traditional 2D blueprints, BIM Services comprises of 3D models enriched with data, enabling comprehensive visualization, analysis, and simulation.
Why BIM is Ideal for Renovations:
1) Enhanced Visualization and Planning: BIM provides us with a holistic view of the building, empowering stakeholders to view the proposed alterations within a lifelike 3D setting. This visual clarity promotes better communication and understanding among all the team members as well as clients, the misunderstandings and costly errors during the renovation process.
2) Accurate Measurement and Documentation: Renovations often involve working with the existing structures, where accurate measurements are a must. BIM facilitates us with the precise measurements as well as documentation of the as-built conditions, eliminating the need for manual surveys and also reducing the risk of any discrepancies. This therefore ensures that new elements are fitted seamlessly into the existing space or a structure, streamlining the overall renovation workflow.
3) Clash Detection and Resolution: When we integrate new components into existing structures, it presents us with the challenges such as clashes between different systems (e.g., HVAC, plumbing, electrical). MEP BIM Services enables a smooth clash detection by overlaying various building systems within the given digital model, allowing the teams involved to identify and simultaneously resolve conflicts before even they occur on-site. This proactive approach minimizes most of the rework, delays, and cost overruns, enhancing project efficiency.
4) Iterative Design and Optimization: Renovation projects often involve multiple design iterations to let us achieve our desired outcome while sticking to the budget as well as schedule constraints. BIM facilitates us with the iterative designs by enabling quick modifications to the digital model. With this, the design alternatives can be easily explored and evaluated to identify their impact on cost, schedule, as well as performance, allowing stakeholders to make informed decisions and optimize the entire renovation process.
5) Sustainable Renovations: Sustainability is surprisingly increasingly and becoming a priority in almost all building renovations, putting a focus on energy efficiency, material conservation, along with environmental impact. BIM supports all the sustainable renovations by incorporating the energy modeling, life cycle assessment, as well as material analysis within the given digital environment. It enables teams to identify the opportunities for energy savings, select all eco-friendly materials for construction, and minimize the waste, thereby contributing to a more sustainable built environment.
6) Streamlined Collaboration and Communication: Renovation projects most of the times involve coordination among different/multiple disciplines and stakeholders, which can be quite challenging without effective communication channels. BIM however acts as a central hub where all the project data resides and is accessible to authorized users instantly. This promotes collaboration, transparency, as well as accountability during major renovations, ensuring alignment and progress towards a shared objective.
7) Cost and Time Savings: BIM facilitates better planning, coordination, and decision-making ultimately leading to saving most of the costs and time in many renovation projects. The ability to detect and resolve conflicts at an early stage, optimize the designs, and streamline construction workflows translates into fewer change orders, reduced rework, and faster and more quicker project deliveries. Additionally, BIM’s data-rich environment enables more accurate cost estimating and scheduling, helping stakeholders better manage project finances and deadlines.
Conclusion:
BIM has definitely become as a revolutionary tool in the domain of renovations, providing a multitude of advantages that not only boosts efficiency, precision, but also promotes teamwork across the project’s lifespan. From visualizing the proposed changes to optimizing various design iterations and streamlining communication, BIM is known to empower stakeholders to overcome the unique challenges associated with renovating the existing structures. As the construction industry is going ahead, using BIM technology as a cornerstone for all the renovation projects promises to drive innovation, sustainability, and excellence in all building transformations.
