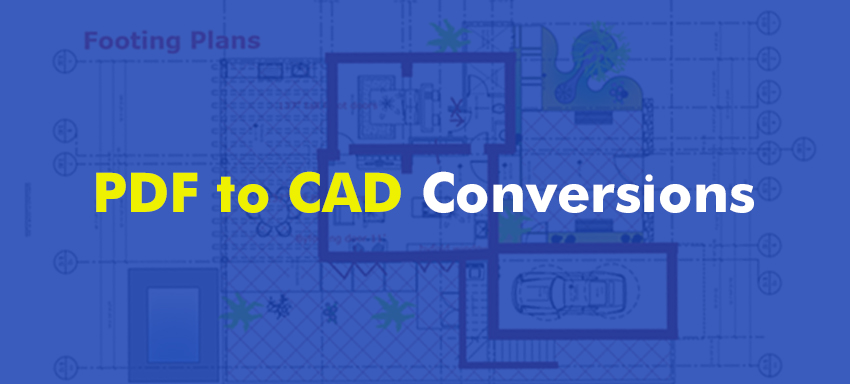
Electrical Working Drawings for a Residential Building in Australia
PDF to CAD Conversion
The client requested to take the planning drawing CAD file and inclusions list for the project and generate an electrical layout in CAD as per Australian Building Codes.
Read More
Casa Rancho Las Playitas
PDF to CAD Conversion
An Architecture firm in Kansas, creates homes with sustainability, comfort, and style for their clients in mind. Casa Rancho Las Playitas was a reconstruction project design prepared by the firm and approached QeCAD with a conversion work for it.
Read More