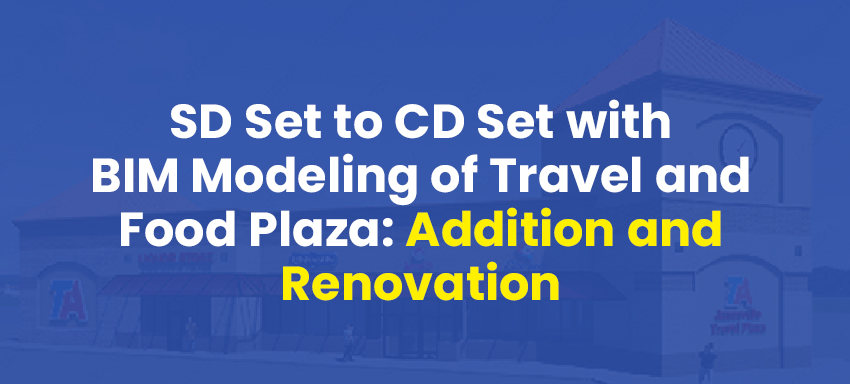
SD Set to CD Set with BIM Modeling of Travel and Food Plaza: Addition and Renovation
Learn how BIM modeling enhanced efficiency and accuracy in the SD to CD set process for a Travel & Food Plaza addition and renovation.
Read More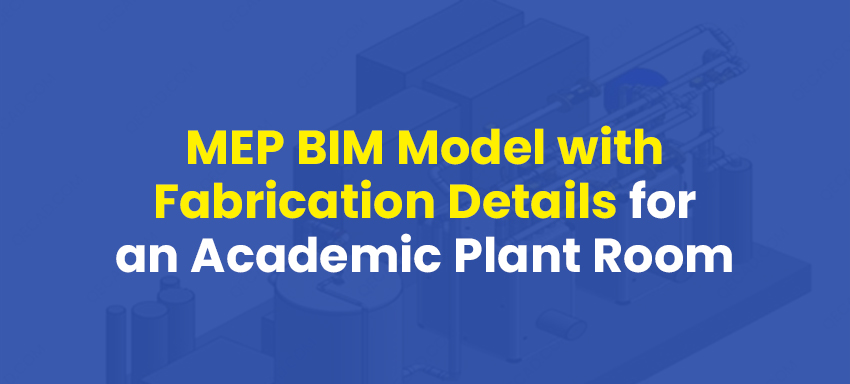
MEP BIM Model with Fabrication Details for an Academic Plant Room
Explore how our MEP BIM model with fabrication details enhances efficiency and accuracy in an academic plant room project
Read More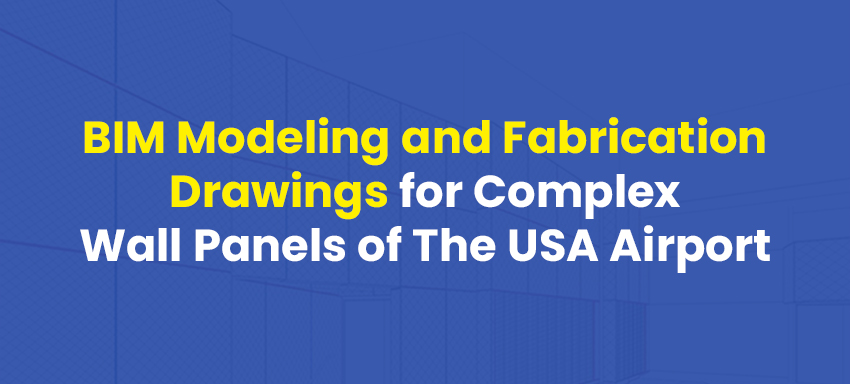
BIM Modeling and Fabrication Drawings for Complex Wall Panels of The USA Airport
Know how we delivered accurate BIM Modeling and Fabrication Drawings for intricate wall panels of a USA airport, ensuring efficiency and precision for this complex project.
Read More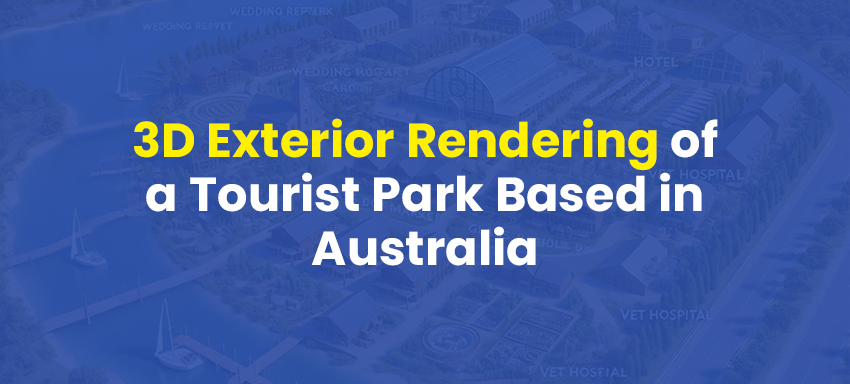
3D Exterior Rendering of a Tourist Park Based in Australia
Created stunning 3D exterior renderings for an Australian tourist park, showcasing its design, landscaping, and visitor-friendly aesthetics.
Read More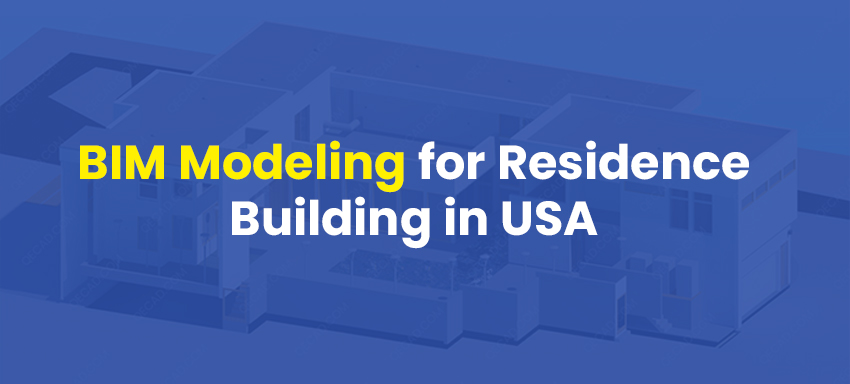
BIM Modeling for Residence Building in USA
Developed detailed BIM models for a residential building in the USA, enhancing design accuracy, collaboration, and project efficiency.
Read More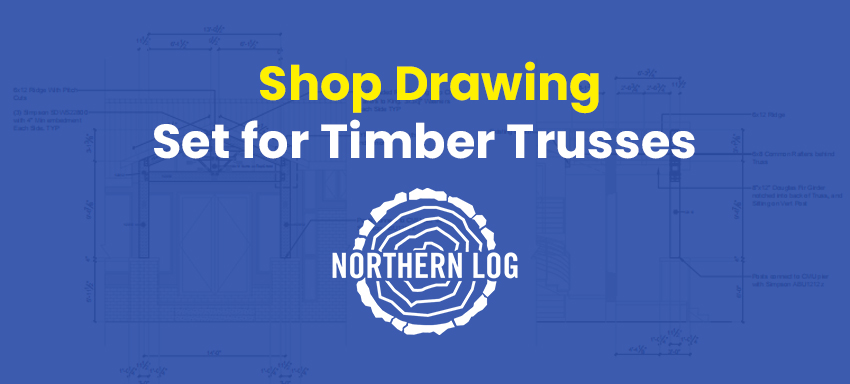
Shop Drawing set for Timber Trusses
The client provided us with Architectural and Structural Drawings, highlighting the elements that he needs to manufacture along with a few sets of instructions.
Read More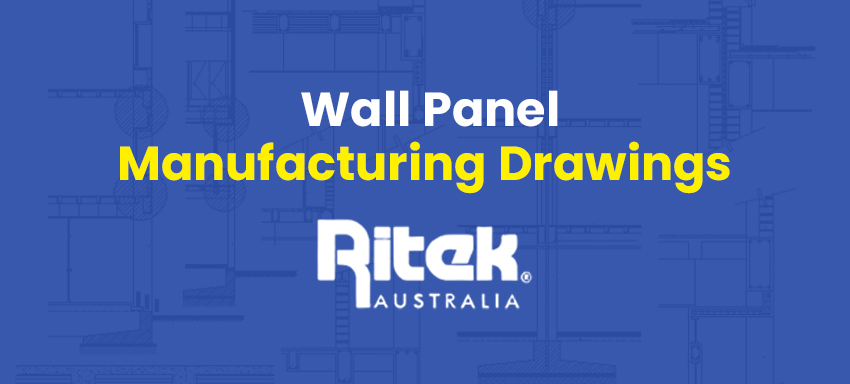
Wall Panel Manufacturing Drawings For a Client Based in Australia
Delivered precise wall panel manufacturing drawings for an Australian client, ensuring seamless fabrication and efficient installation workflows.
Read More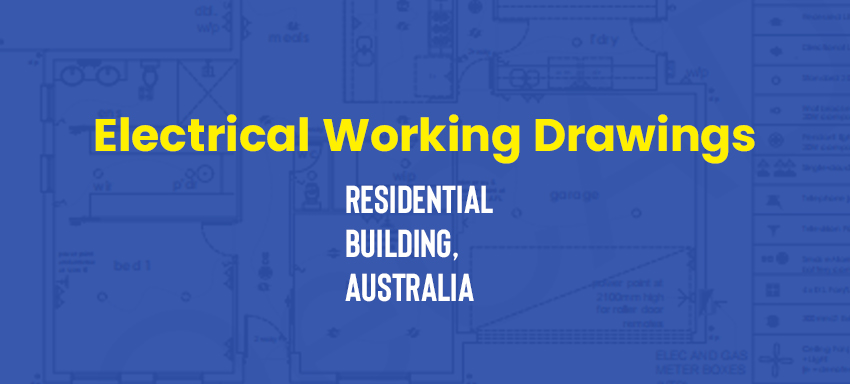
Electrical Working Drawings for a Residential Building in Australia
The client requested to take the planning drawing CAD file and inclusions list for the project and generate an electrical layout in CAD as per Australian Building Codes.
Read More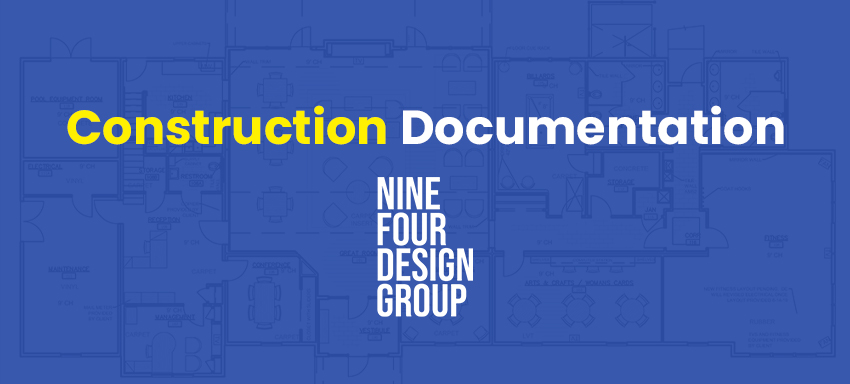
Construction Drawings for a Residential Building in Australia
The client approached with the requirement for a comprehensive set of construction drawings as per Australian Building Codes.
Read More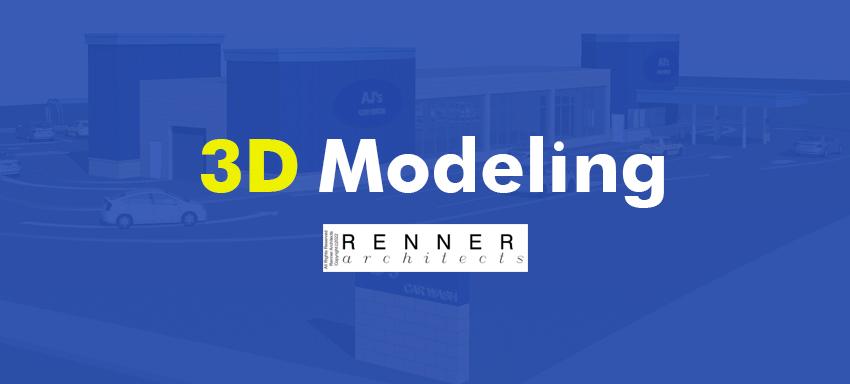
Architectural Modelling & DA Set For A Car Wash Facility Building In USA
The client is a top notch renowned architects based in USA, who approached QeCAD with the requirement to design and model the two-storey car wash facility and to create a construction documentation set to get consent to construct their car wash facility.
Read More