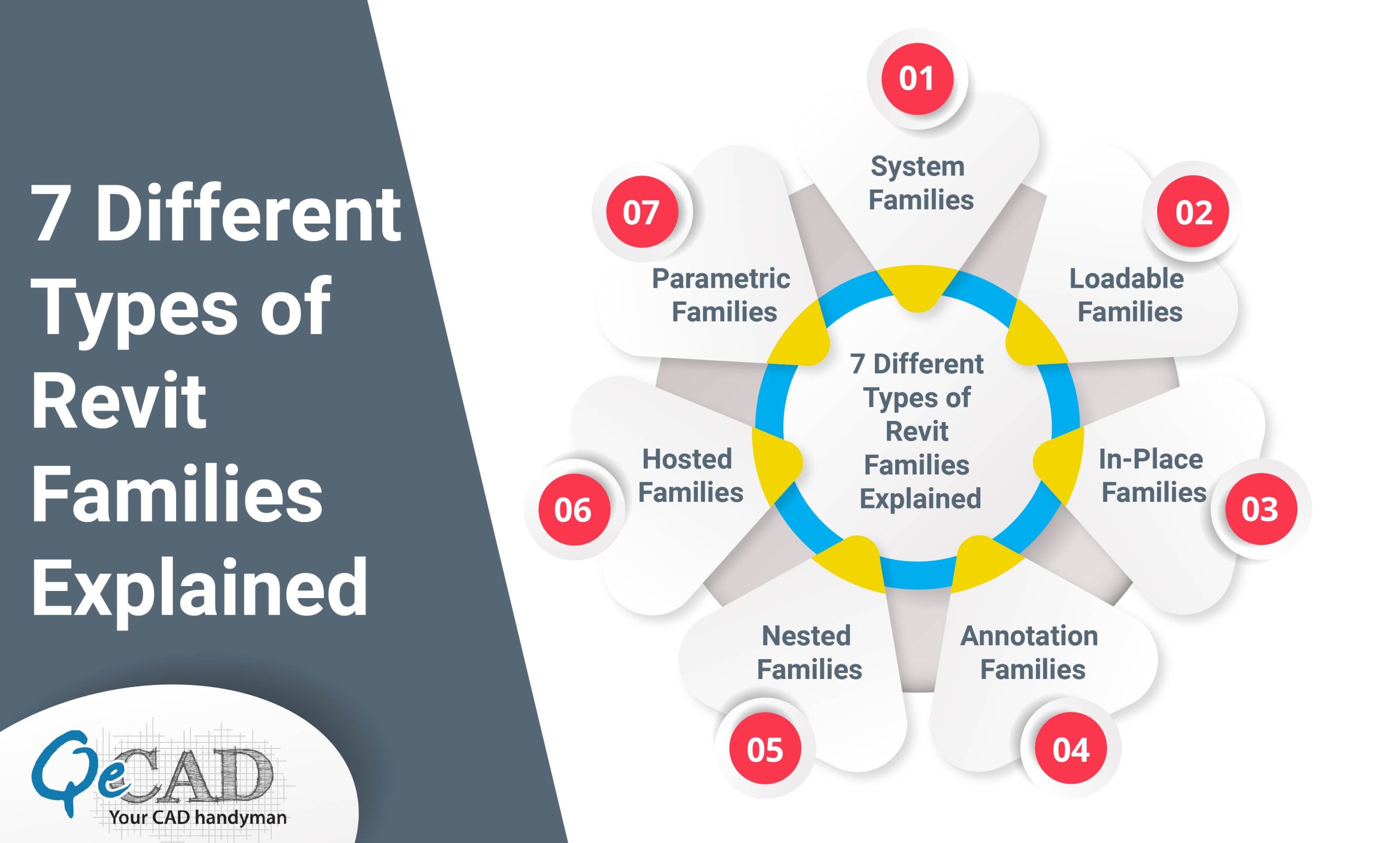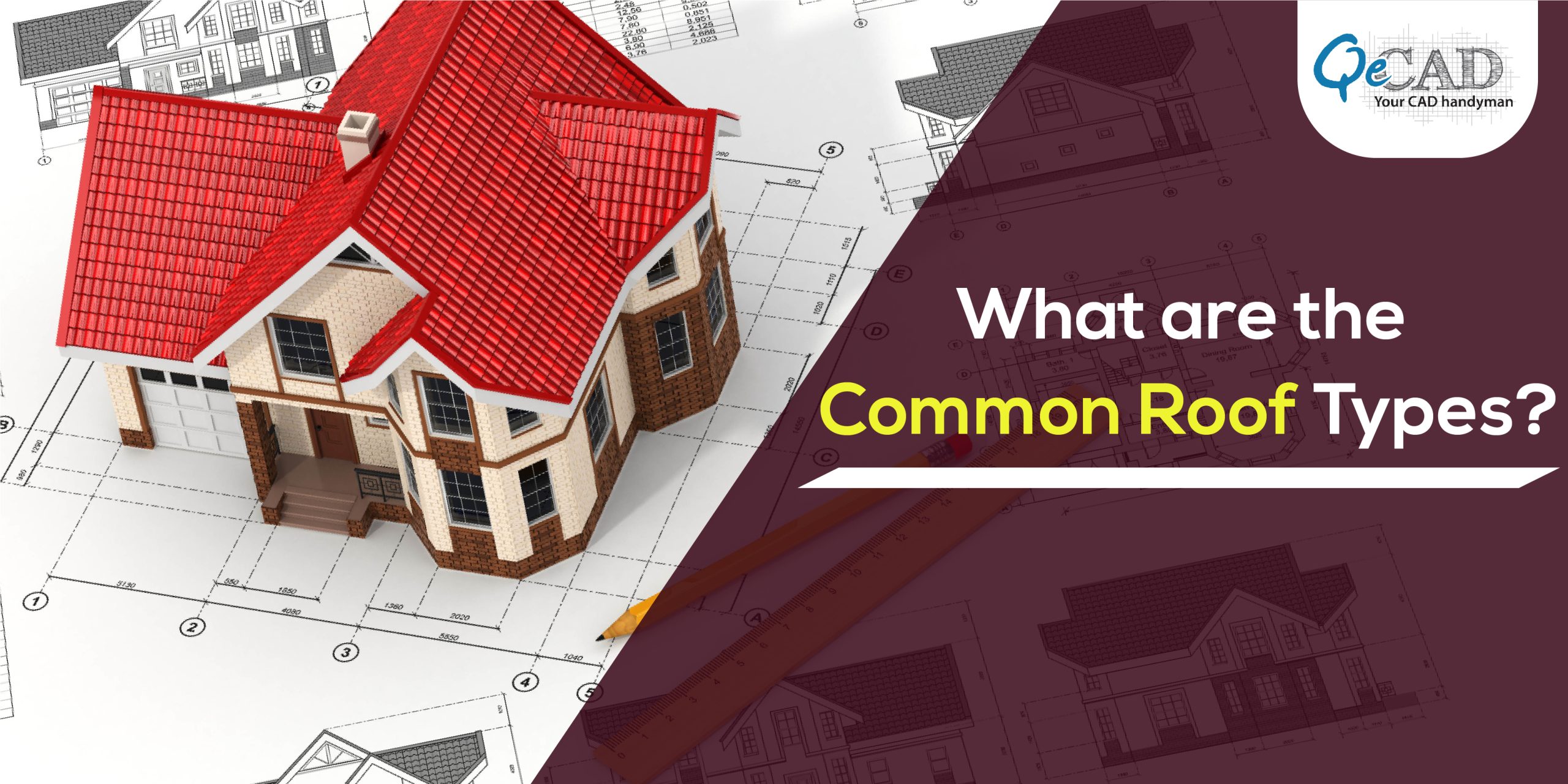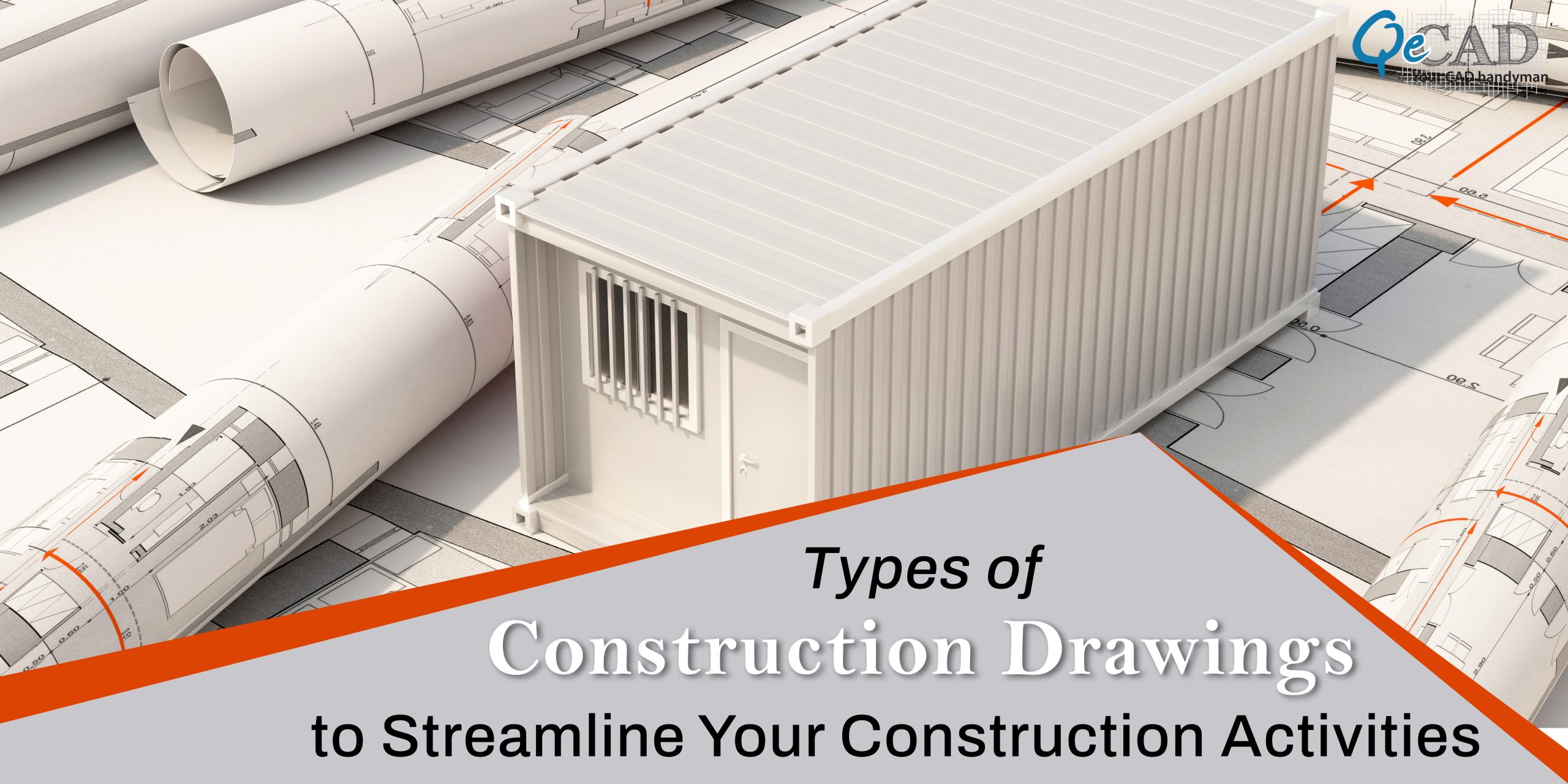BIM acronyms for Building Information Modelling is a process of creating an information-rich 3D model that depicts the various building components with Levels of details…
7 Different Types of Revit Families Explained
Revit families are a set of elements or components holding similar properties, parameters, or geometry. Every element that is added in Revit forms a part…
What are the Common Roof Types?
A roof is part of a façade often termed a building envelope. It is one of the critical areas of every building structure as it…
Types of Construction Drawings to Streamline Your Construction Activities
Construction Drawings or Construction Documentation are digital plans illustrating the structure’s components, dimensions, framework, installation materials, etc. These comprise of architectural symbols like lighting, electrical…
6 Ways Shop Drawings are Proven Beneficial in Construction
Shop Drawings convey the construction visualization and concept. It incorporates details about the standards for safety, quality, and service. It is the blueprint that enables…
Scan to BIM Conversion in Just 4 Steps
Scan to BIM process helps in visualizing the building structures in-depth prior to the actual BIM Modeling. This process is mainly used while renovations, refurbishments,…
Know the unbeatable BIM
Know the unbeatable BIM! BIM is the 3D model based process used for planning, design, construction and management of building and infrastructure projects faster, more…
REVIT – Your Building solution from Concept to Construction
What is Revit? REVIT – An architectural design and documentation software that helps users to design a building structure and its elements in 3D.




