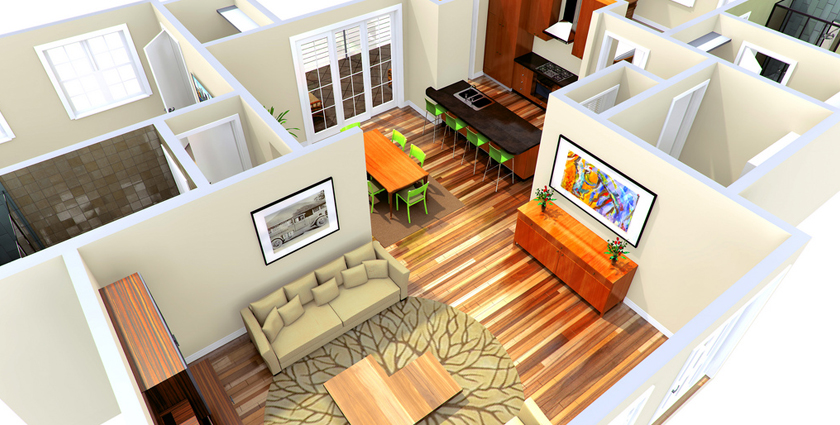
How would it be to live in a residential building or offices do not having the standard size of rooms and no architectural space planning?
To an extent the answer is subjective, but there is a science for space planning that ensures rooms work effectively without losing their sense.
Getting the room and overall house size perfectly suited to you is a vital part of the overall design process.
The proper room sizes and correct location provides spaces for movement, sunlight and natural air for residents.
Below are some of the standard size for various rooms of your residential building:
1) The size of drawing or living room:
Drawing room or living room is a comfortable and attractive place for sitting of family members as well as for receiving the guests.
It should be well lighted and ventilated always.
Generally, drawing room or living room is the biggest room of the building so that it can be utilized for some ceremonial function and celebrations in the house.
The size of the drawing room should be determined by the type of furniture to be used. Standard size of drawing room range from 4200mm(14ft) x 4800mm(16ft) to 5400mm (18ft)x 7200mm (24ft).
2) The size of Bedrooms:
Bedrooms, where privacy is the biggest factor one may want with the blend of ventilation feature.
Hence they should be located on the sides of building so that at least one wall is exposed to good ventilation and lighting.
The location should be such that bedroom receives sunlight during morning hours.
Standard size may range from 3000mm(10ft) x 3600mm(12ft) to 4200mm (14ft) x 4800mm(16 ft).
3) The size of the kitchen:
Everybody wants their Kitchen place to be hygienic as it plays the role of food station at home.
Too small size can make everything disorganized and disordered. On the other hand, too large size can waste the space.
It should also have the windows for good ventilation and chimney for smoke escape. It should be a minimum of 15% of floor Area.
Standard size may range from 2500mm(8ft) x 3900mm(13ft) to 3000mm (10ft) x 3600mm(12ft)
4) The size of Bathroom and Water closet:
It’s nothing new to see the attached bathroom and water closets with each bedroom.
This is preferable only when good drainage and water supply is available. Good Ventilation must be provided to it.
There should be two windows in the bathroom.
One for ventilation which should be at a height of 2000mm above outside ground level another for admitting light and maintaining privacy at usual low level with frosted glass shutters.
Common sizes of bathroom and water closet may be :
Bath And Water Closet (combined) : 1800mm x 1800mm to 1800mm x 2500mm
Bathroom Separate : 1200 mm x 1800mm
Water closet : 1200mm x 1200mm
