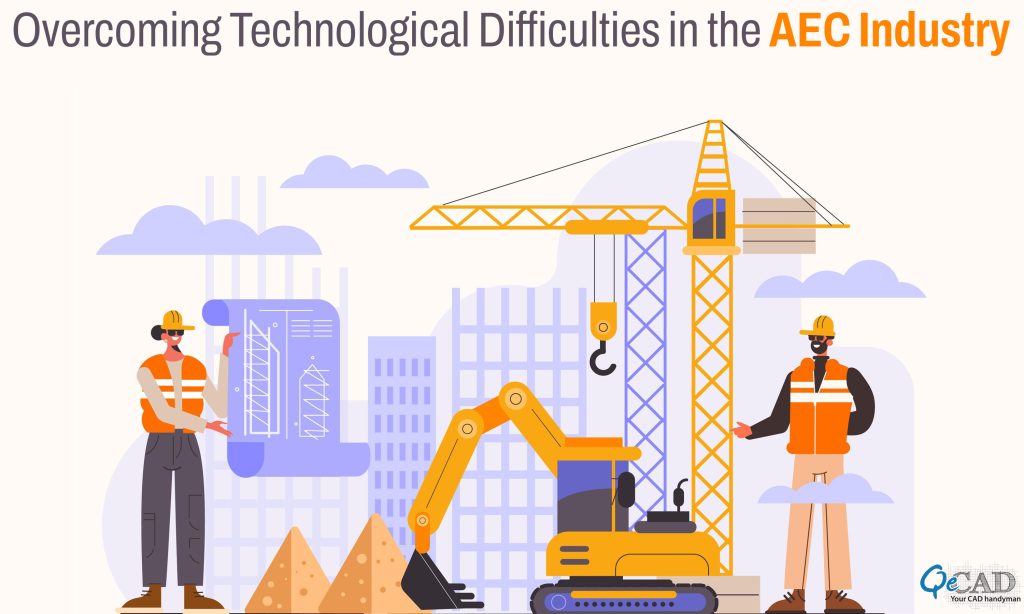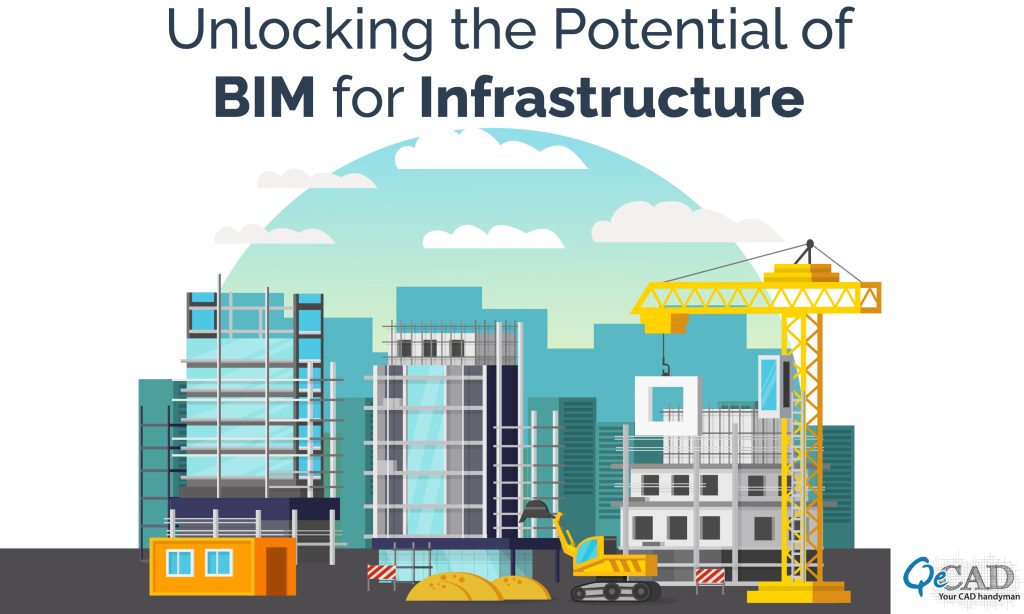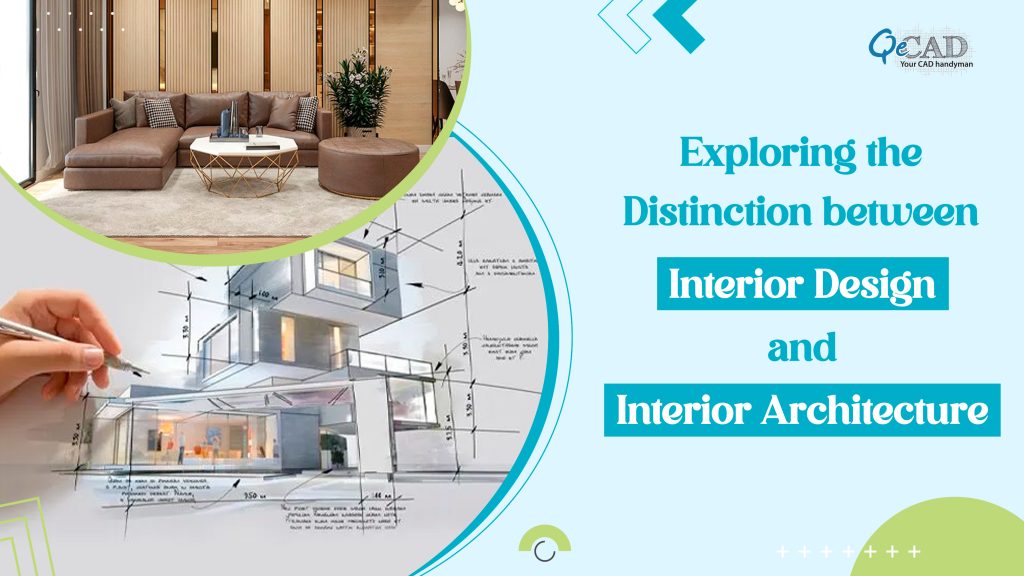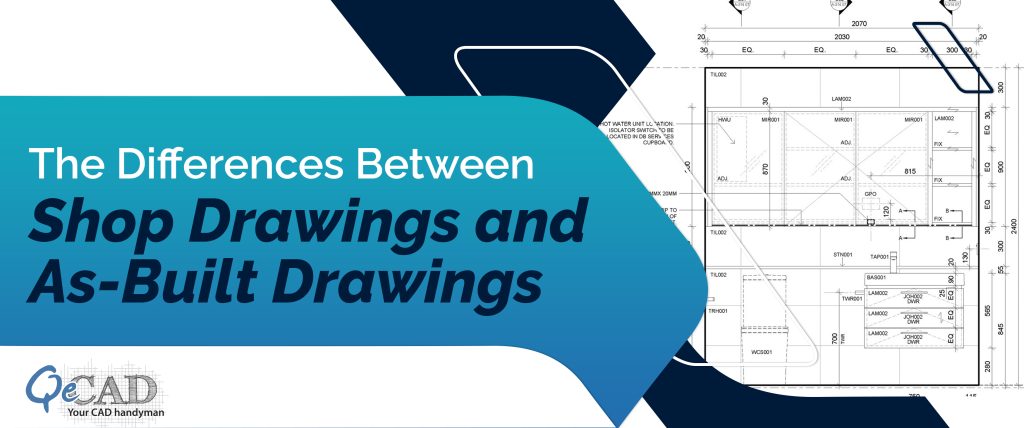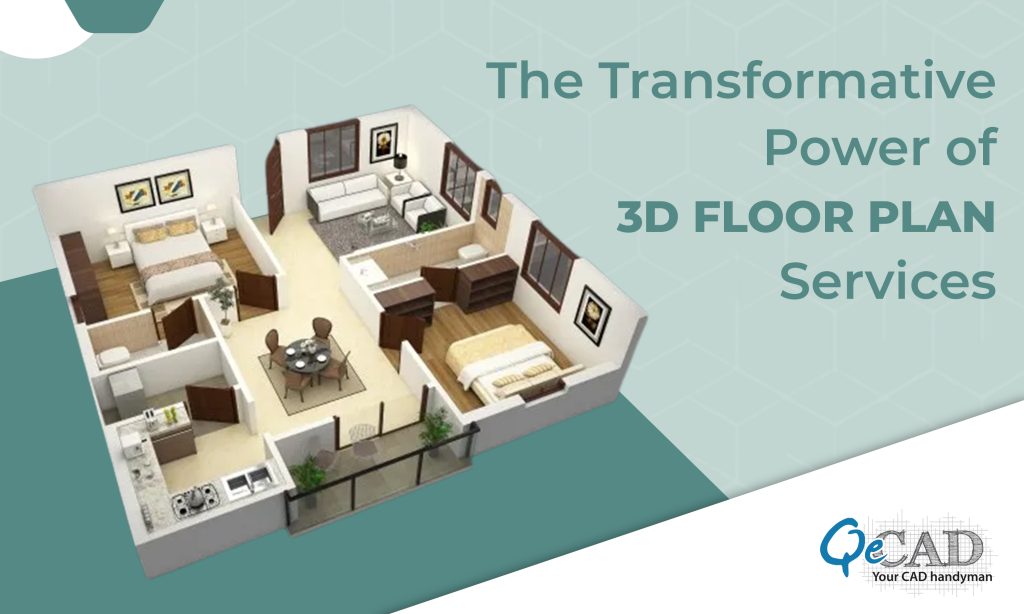Introduction Because of technological improvements, the Architecture, Engineering, and Construction (AEC) business is continually evolving. Notwithstanding the advantages of these advances, numerous AEC firms confront…
Building the Future: 10 AI Tools Revolutionizing BIM in Construction
Introduction Building Information Modeling (BIM) has transformed the construction sector through its collaborative and data-centric approach to both building design and management. With the advent…
Unlocking the Potential of BIM for Infrastructure
Introduction Building Information Modelling (BIM) has influenced the manner in which we create, construct, and run buildings, and the technology is quickly gaining traction in…
Exploring the Distinction between Interior Design and Interior Architecture
In the world of creating captivating and functional spaces, the phrases “interior design” and “interior architecture” are frequently employed interchangeably. However, these two domains possess…
The Crucial Role of HVAC Systems in the Oil and Gas Industry
Introduction The Oil and Gas sector stands as a fundamental pillar in the worldwide landscape of energy generation and distribution. The intricate processes involved in…
The Differences Between Shop Drawings and As-Built Drawings
Introduction Drawings are crucial in the construction sector for ensuring that the design concept is accurately transferred into the built environment. Shop drawings and as-built…
The Impact of Price Surges on Construction Costs
Introduction The construction industry is pivotal and indispensable in various aspects of nations’ economic growth and development. However, in recent years, it has faced a…
The Transformative Power of 3D Floor Plan Services
Introduction The need to present rooms with extraordinary clarity and realism in the dynamic worlds of design and real estate has given rise to 3D…
The future of Steel Detailing Services: moving from manual to digital
Introduction Steel detailing services represent just one example of how the construction sector has consistently been towards the leading edge of technological breakthroughs. The steel…
AI Revolution in Architecture and Design: Top Tools for AEC Professionals
The evolution of artificial intelligence (AI) tools has significantly impacted the world of architecture and design. These innovative technologies have revolutionized how architects and designers…

