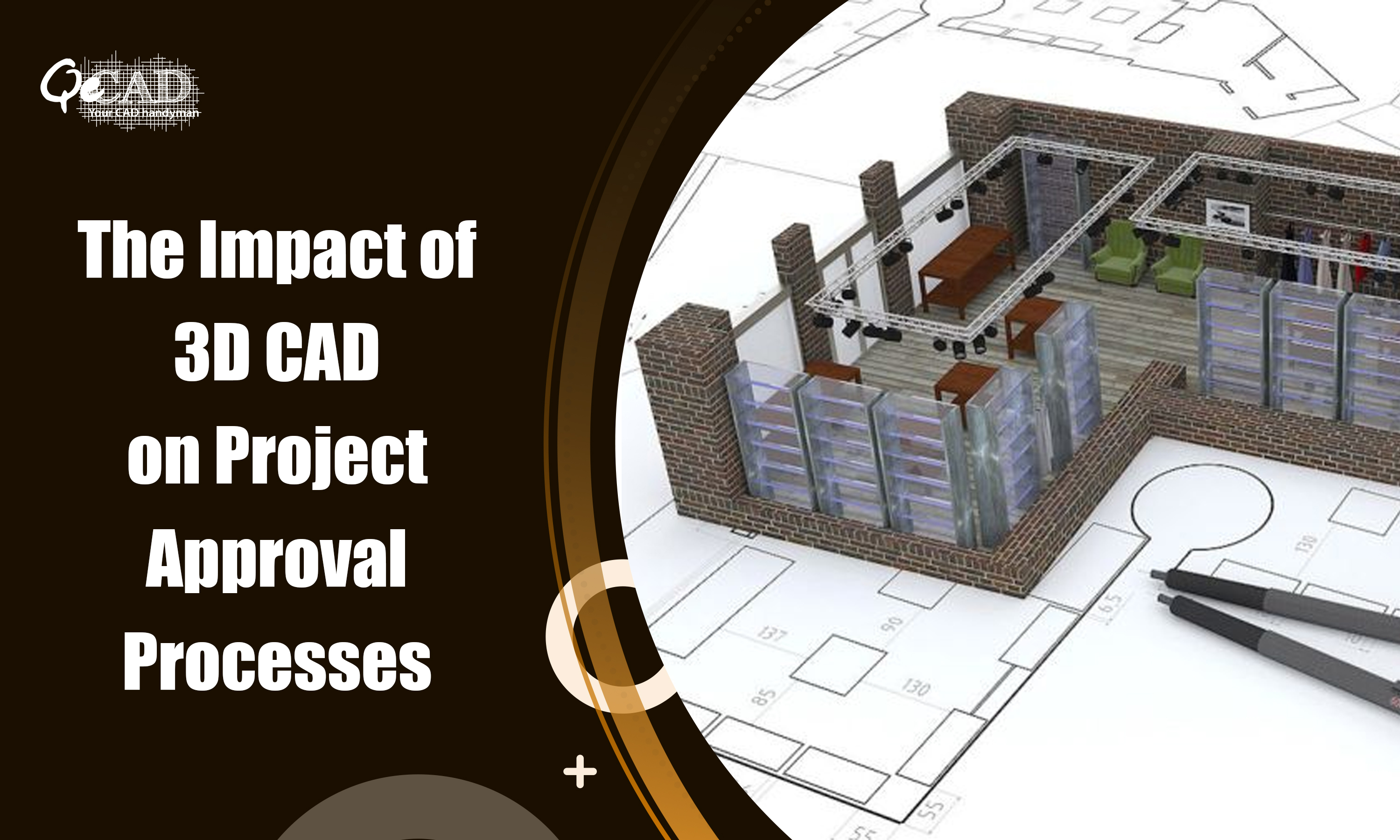
Introduction:
When it comes to the scenario of appropriate project management, efficiency is key. Timely project approvals can significantly impact a company’s success. One groundbreaking technology that has revolutionized the project approval process is 3D Computer-Aided Design (CAD).
The below article will showcase how integrating CAD Services into your workflow can accelerate the project approval process, ensuring smoother and more efficient outcomes.
What is 3D CAD Design?
3D CAD Design acronyms for three-dimensional computer-aided design. It is a technology that allows engineers, architects, and designers to create detailed digital representations of physical objects or systems. Unlike traditional 2D drafting, 3D CAD enables the creation of three-dimensional models with depth, allowing for a more comprehensive and realistic representation of the design. The key features include, Three-dimensional modelling, Parametric design, Assembly modelling, Rendering and visualization, simulation and analysis and effective collaboration.
1) The Power of Visualization:
One of the primary advantages of incorporating 3D CAD design is its capability to provide a visual representation of your project. Traditional 2D drawings often fall short in conveying complex ideas, leading to misunderstandings and delays in the approval process. 3D CAD models, on the other hand, offer a lifelike representation that allows stakeholders to better understand the project’s scope, scale, and design intent.
a) Enhanced Communication:
With 3D CAD design, project stakeholders, including clients, investors, and team members, can visualize the end product with clarity. This shared understanding fosters better communication and alignment of expectations, reducing the likelihood of misunderstandings that can cause approval bottlenecks.
b) Real-Time Collaboration:
Contemporary 3D CAD tools enable seamless collaboration in real-time among team members, irrespective of their geographic locations. This capability ensures that all stakeholders are on the same page throughout the project lifecycle, expediting decision-making and approval processes.
2) Iterative Design and Rapid Prototyping:
Traditional design processes often involve multiple iterations before arriving at the final concept. 3D CAD design enables rapid prototyping and iterative design, allowing teams to explore various ideas quickly. This iterative method not only boosts creativity but also accelerates the approval process by presenting stakeholders with tangible options.
a) Efficient Design Modifications:
Changes are inevitable in any project, and the ability to implement modifications seamlessly is crucial for timely approvals. 3D CAD design tools offer features that make design modifications efficient and streamlined, reducing the time required to address feedback and make necessary adjustments.
b) Prototyping for Stakeholder Feedback:
3D CAD models can be transformed into physical prototypes using additive manufacturing technologies. These tangible prototypes provide stakeholders with a hands-on experience, allowing them to provide more accurate and insightful feedback. This direct engagement expedites the approval process by resolving potential issues early on.
3) Risk Mitigation and Cost Savings:
Successful project outcomes hinge on efficient risk management. 3D CAD design plays a crucial role in risk mitigation by pinpointing potential issues before they escalate. This proactive approach not only accelerates the approval process but also minimizes costly rework and delays during the later stages of the project.
a) Clash Detection:
3D CAD tools often include advanced features such as clash detection, which identifies interferences or conflicts within the design. By resolving these issues early in the process, teams can prevent costly delays and modifications during construction, expediting the approval timeline.
b) Virtual Simulation:
Simulating real-world scenarios within the 3D CAD environment allows project teams to assess the performance of the design before implementation. This proactive approach ensures that the approved design meets functional requirements and minimizes the likelihood of unexpected issues arising during the construction phase.
3D CAD Design as the Catalyst for Project Approval Speed
Integrating apt Construction Drawing Services into your project approval process is a transformative step towards achieving efficiency, collaboration, and success. The power of visualization, iterative design, and risk mitigation offered by 3D CAD tools can significantly accelerate the approval timeline, ultimately leading to smoother project execution. As industries leads towards adapting the latest technologies, harnessing the capabilities of 3D CAD design will not just be a competitive edge but a necessity for those striving to stay ahead in the fast-paced world of project management.
