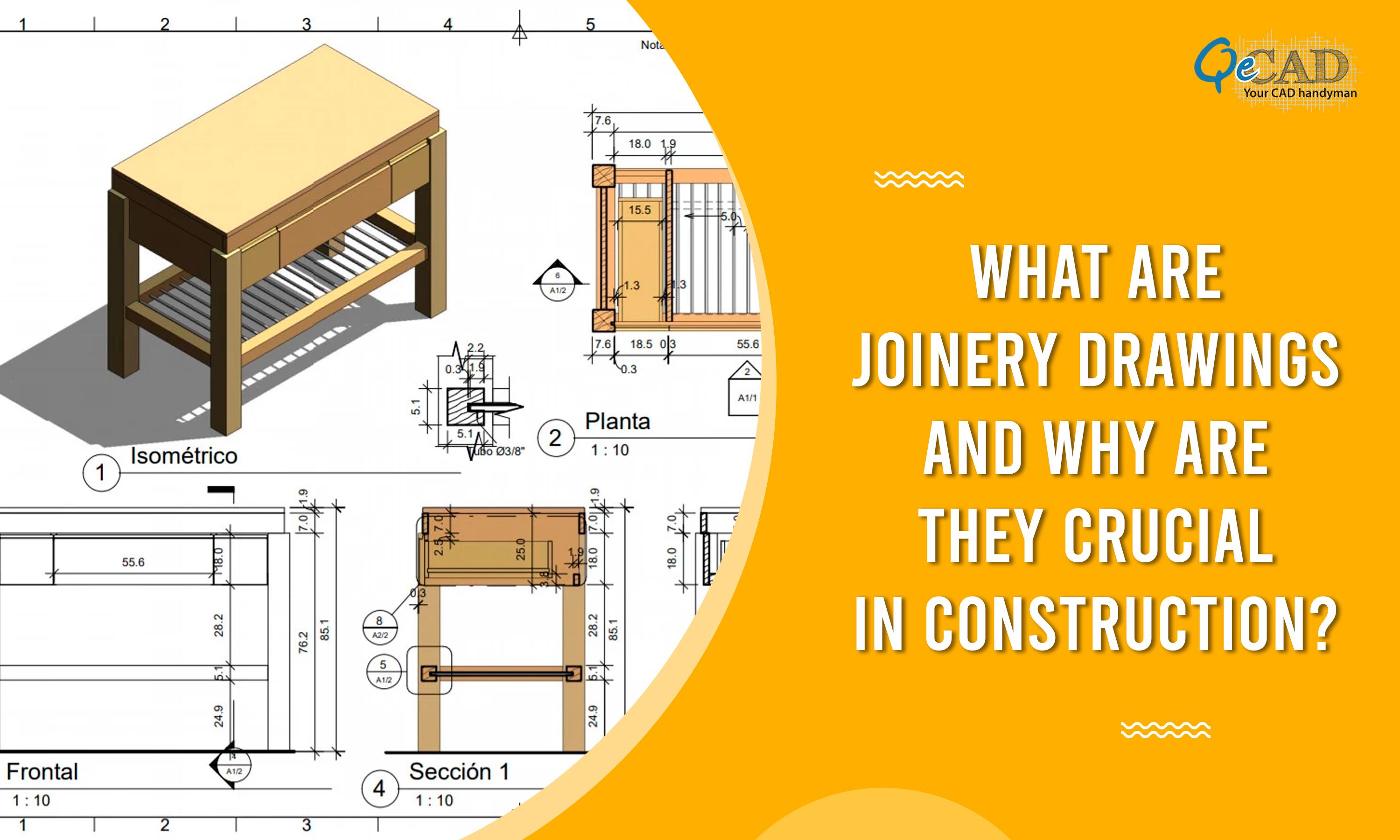
The Key Concept of Joinery Drawings
Joinery drawings are the specialized technical drawings that focuses on the detailed representations of the construction as well as the assembly of wooden components in a building or structure. These drawings serves as a blueprint for the fabrication, installation and finishing of wood-based elements such as doors, windows, cabinets, staircases, furniture and paneling. Joinery drawings are critical for ensuring precision and quality in woodworking and carpentry thereby forming a bridge between the design concept and the final crafted product. Architectural Drafting Services often include the joinery drawings as part of their offerings to provide detailed and accurate construction plans.
What Do Joinery Drawings Include?
Joinery drawings are comprehensive and detail-oriented. They typically include:
- Detailed Sections and Views:
- Detailed cross-sectional views illustrating how the various components will interconnect.
- Front, side as well as the plan views offering a comprehensive understanding of the component.
- Material Specifications:
- Types of wood or alternative materials to be used (e.g., MDF, plywood, solid wood).
- Veneer, laminate or finishing details.
- Joinery Techniques:
- Details of joinery methods such as mortise and tenon, dovetail joints, dowels or miters.
- Dimensions and Tolerances:
- Exact measurements to ensure the accuracy during the fabrication and installation.
- Tolerances for any permissible variations in the dimensions.
- Hardware Details:
- Specifications for the hinges, handles, locks, screws or any other fittings.
- Annotations and Notes:
- Assembly instructions, special considerations or installation guidelines.
- Finish and Color:
- Stain, paint or any other finishing details to sync well with the overall design intent.
How Do Joinery Drawings Differ from Other Architectural Drawings?
Joinery Drawing Services specialize in creating precise joinery drawings tailored to specific woodworking needs. These services are crucial for ensuring that the design is accurately translated into the tangible wooden components with every joint and measurement considered. Meanwhile, other Architectural drawings integrate these joinery drawings within the broader architectural plans making sure that the woodwork aligns well with the overall vision and structure of the building.
While joinery drawings are a subset of architectural drawings, they differ significantly in terms of scope and detail:
- Focus on Woodwork:
- Architectural drawings provide a holistic view of the building covering structural, electrical, plumbing along with the other systems. Joinery drawings, however, are exclusively dedicated to the wooden elements and their craftsmanship.
- Level of Detail:
- The Joinery drawings dig deep into the intricate details like the joint techniques and hardware specifications which are generally not covered in the broader architectural drawings.
- Customization:
- The Joinery drawings are often tailored to meet the specific design requirements whereas the architectural drawings may follow the standard conventions and codes.
- Fabrication-Driven:
- Unlike general architectural drawings which are primarily used for planning and permitting, the joinery drawings are directly utilized by the carpenters and fabricators for the production.
What Role Do Joinery Drawings Play in Construction?
Joinery drawings play a crucial role in ensuring the success of the construction projects:
- Precision and Accuracy:
- They eliminate the ambiguity by providing the clear instructions thereby reducing the chances of errors during the fabrication and installation.
- Seamless Integration:
- Joinery drawings ensure that the wooden components fit perfectly with the other elements of the structure such as walls, floors and ceilings.
- Enhanced Aesthetics:
- By specifying finishes, colours and styles, the joinery drawings contribute to the overall visual appeal of the building.
- Cost and Time Efficiency:
- The Detailed drawings help avoid the wastage of materials and time by providing the exact dimensions and guidelines.
- Collaboration and Communication:
- They act as a medium of communication between the architects, designers, fabricators as well as the contractors thereby ensuring that everyone is aligned.
Conclusion
Joinery drawings are an essential aspect of the architectural projects particularly when it comes to the intricate woodwork. Their focus on detail, precision and customization sets them apart from the other architectural drawings.
By bridging the gap between the design and execution, the joinery drawings play a pivotal role in achieving both functional as well as the aesthetic goals in the construction.
Whether it’s a luxurious staircase or a sleek set of kitchen cabinets, the meticulous planning encapsulated by QeCAD in the joinery drawings ensures the quality along with the excellence in every wooden detail.
