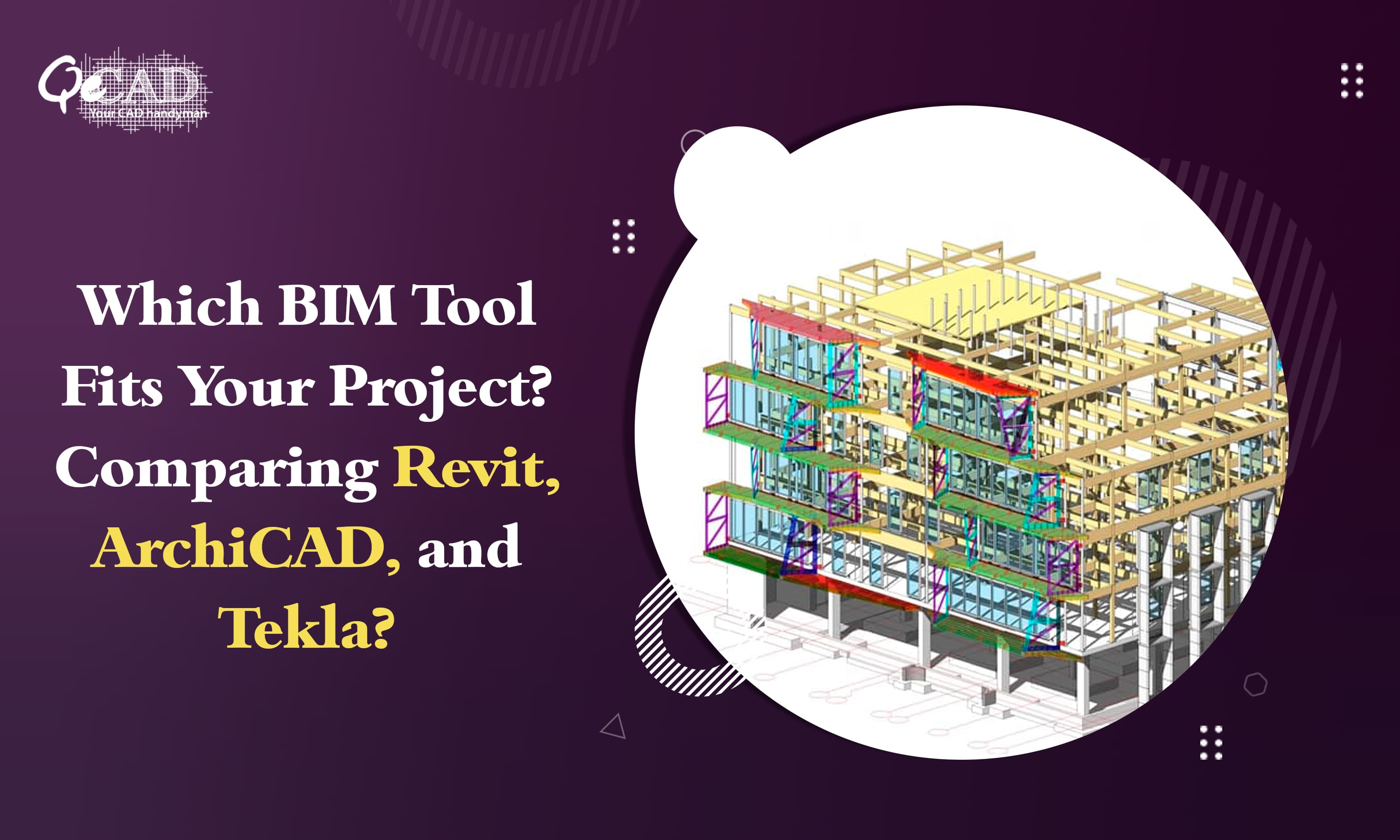
Introduction
In the trending world of BIM Modelling Services, the choice of software can make or break a project. There are three titans of the BIM scenario i.e. Revit, ArchiCAD, and Tekla. Each of them brings their unique strengths and features to the table. Whether you’re an architect, engineer, or contractor, it’s essential to understand these tools to make informed decisions.
Let’s dive deep into infographic that illustrates the battlefield of BIM software and explore the capabilities, strengths, as well as weaknesses of these three industry leaders.

Conclusion
Each of these BIM software giants —Revit, ArchiCAD, and Tekla offers unique capabilities tailored to different aspects of the AEC industry. Revit excels in multi-discipline coordination and collaboration, ArchiCAD shines with its architectural focus as well as user-friendly interface, while Tekla stands out for its advanced structural detailing and fabrication.
Selecting the right tool depends on your project needs and professional focus. Whether you need comprehensive interdisciplinary coordination, advanced architectural design, or detailed structural modeling, understanding these software options will help you harness the full potential of BIM in your projects.
