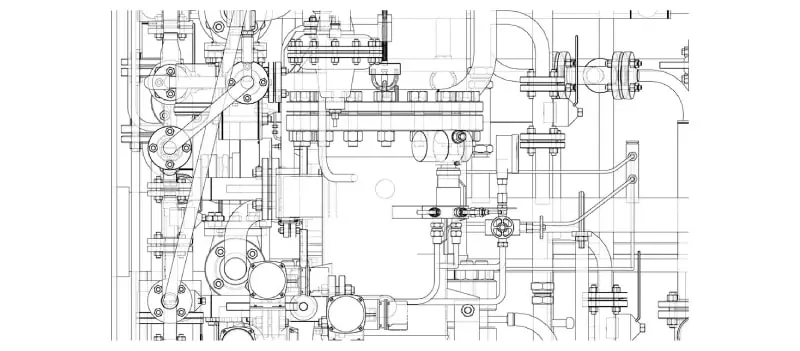
QeCAD offers a set of MEP Drafting Services that allows smoother and effective collaboration between multiple trades/disciplines by creating detailed coordination drawings for various MEP systems. Our MEP Drawing Services are of high-quality, detailed, and comprehensive and are used to communicate the construction design intent. Our MEP drafters are proficient in using advanced CAD software and ensure clash-free and coordinated drawings that are up to the mark and as per international building standards. We provide comprehensive MEP design and construction drawings for different trades, eliminating clashes between them for hassle-free fabrication and building construction. Not only a smooth and streamlined construction, but our MEP CAD Services also assists with effective decision-making, cost estimations, construction administration, documentation, and efficient building management. We do incorporate each and every minute detail to get deeper and more clear insights into the MEP systems to the general contractors, HVAC contractors, MEP designers, Consultants, and many Real estate and Construction firms. Our MEP Design and drafting services ease the tasks of various construction professionals with clash detection, resolution, quantity take-off, and effective installation/fabrication. Not only with the newer construction, but Our MEP CAD Drafting Services also help you with effective renovations, re-modeling, and MEP equipment upgrades. For this reason, we are renowned among the top CAD drafting companies across various regions of the USA, UK, Australia, Canada, New Zealand, and Europe.
We provide CAD drafting services for various MEP systems such as HVAC duct & pipe, electrical systems, plumbing systems, mechanical equipment, pieces of machinery, as well as fire systems. Our MEP services include:
We provide technical drawings and details depicting the heating, cooling, and ventilation of any building structure involving any level of complexity. This includes heating and cooling system layouts, HVAC schematic plans, HVAC duct and pipe layout, fire protection, HVAC line drawings for installation, and As-built drawings.
We provide technical or engineering drawings illustrating the electrical systems of a building structure with utmost accuracy and precision. With our drawings, you can get the details like electrical schematics, electrical pictorial diagrams, power and lighting plans, switching and connection details, electrical site plan and layout, Electrical riser diagrams, wiring and cable diagrams, electrical distribution plan and layout, electrical equipment details, and drafts.
MEP acronyms for Mechanical, Electrical, and Plumbing; therefore, MEP drafting services comprise detailed drawings and drafts of the MEP system/components to ensure smooth and hassle-free facilitation of a building project. It includes the coordination drawings, shop drawings, construction drawings, spool drawings, fabrication drawings, and as-built drawings and documentation for each MEP component.
MEP acronyms for Mechanical, Electrical, and Plumbing; therefore, MEP drafting services comprise detailed drawings and drafts of the MEP system/components to ensure smooth and hassle-free facilitation of a building project. It includes the coordination drawings, shop drawings, construction drawings, spool drawings, fabrication drawings, and as-built drawings and documentation for each MEP component.