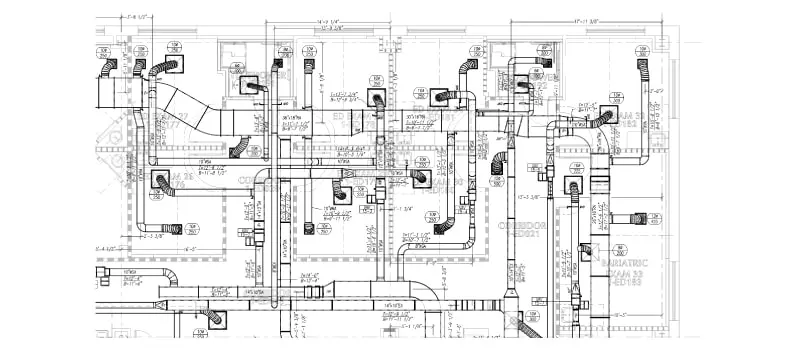
We at QeCAD provide accurate MEP Fabrication Drawing Services to simplify the fabrication of Mechanical, Electrical, and Plumbing components. Our team of detailers and engineers are skillful and delivers detailed shop drawings of each discipline/trade with impeccable quality and reliability. We incorporate all the information regarding HVAC piping, sheet metal work, plumbing, electrical and fire safety so that the later installation and construction get fastened and hassle-free. The information includes dimensions, manufacturing standards, guidelines, diagrams, schedules, notes, illustrations, material sizes, workflows, detailed part drawings, and other details compared to the construction documents. Our Shop Drawing Services guarantee a well-coordinated building structure that is clash-free and up to the mark. We provide a combination of architectural, structural, and civil shop drawings to facilitate a better and strengthened construction project. Our MEP Installation Drawings are as per international building standards and codes. They include every key element of the construction structure irrespective of the type of structure and complexity involved. We have delivered more than 12500+ projects within a span of more than 25 years across the USA, UK, Italy, Australia, Canada, and various European regions.
We provide a set of shop drawings for various projects, including residential, commercial, industrial, and infrastructural sectors. These includes:
MEP shop drawings are a combination of mechanical, electrical, and plumbing shop drawings that are drafted to facilitate the fabrication and installation of a construction project. They form the backbone of the building construction on which the integrity of the building relies. It adds unanimity to the construction document sets. It specifies details such as