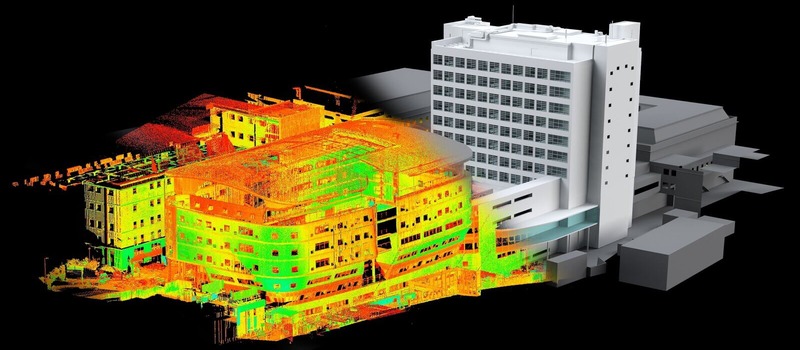
We at QeCAD offer an intuitive, information-rich 3D model from scanned images, pictures, or an existing structure. Our team holds expertise in analyzing, interpreting, and converting the laser scanned data into an accurate As-built model which can be used for renovations, retrofitting, refurbishments, and remodeling. Our team creates a 3D model with the required level of detail (LOD 100- LOD 500) illustrating the architectural, structural, and MEP components for an enhanced view. Our Scan to BIM Services ensures the quality modeled output by taking multiple supportable inputs such as .rcs, .rcp, .pts, .e57, and so on. We excel in delivering 3D models in the shortest turnaround time by facilitating clash detection, time and cost estimation, and crucial decision-making.
With our prophecy of executing Scan to BIM projects with utmost precision, we are renowned as one of the top players in providing Scan to BIM Modelling Services across the USA, UK, Canada, Australia, and New Zealand.
We leverage the technology to create the clash-free As-built BIM model from the scanned input with the required LOD. Our 3D models act as a guideline throughout the construction process of any existing structure.
We provide quality Scan to CAD Services by converting various scanned files such as .pdf, .rvt, .dwg, or any other files to required CAD files with accuracy and precision. Our files can be easily saved, shared, modified, and altered as per the requirement.
We leverage a cloud-based technology feature of Autodesk Recap, Scan to Mesh, to convert the scanned data to 3D meshes that can significantly help clash detection and access a streamlined digital workflow while renovating.