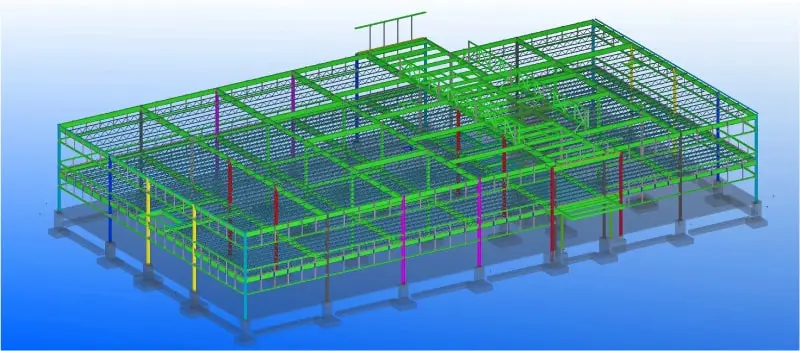
We at QeCAD offer complete, accurate fabrication and shop drawings for all structural frames and steel elements. Our Steel Detailing Services comprises of all the details to ensure that the fabrication and erection process goes without any glitches. Our steel detailers are well-versed in structural supporting software like Tekla, Autodesk Revit, and Advance Steel. They are proficient with industry standards and codes to cater to your unique project requirements with tailored solutions to commence the fabrication process as per the designs effectively. Our Structural Steel Detailing Services include erection plans, elevations, section details, and structural frame plans for precise installation of structural steel. We have ample experience and expertise to detail varied steel structures, including commercial, residential, industrial, and infrastructural. Our advanced 3D structural steel detailing enables us to present a 360-degree view of the steel frame in a real environment to understand the complicated framing connections and intersections before construction. Our wide array of steel detailing services allows fabricators, engineers, contractors, and designers to carry out structural fabrication fluently, foresee potential clashes, and resolve even the most complex structural conflicts. Due to our accuracy in steel services, on-time delivery, impeccable quality, and cost-effective solutions, we have been known among the leading Steel Detailing Company across the UK, USA, Europe, Australia, and Canada.
We create shop-ready and detailed structural shop drawings that specify accurate detailing for fabricating every structural steel component. Our drawings depict material specifications, dimensions, sizes, shapes, welding, bolting, connections, bill of quantities, and other information in required formats for large-scale and complex projects to fabricate quickly.
We deliver comprehensive and detailed erection plans to guide the steel erector for complex steel erections onsite for fabricated steel members. These drawings generally include the field plans to locate the steel members and are used to create robust steel structures.
Steel detailing is the creation of detailed plans, drafts, and drawings for the steel structures to be used by steel fabricators and erectors. These drawings are of great help in understanding the structural framework and helping to erect the fabricated steel members onsite. These drawings also help extract the exact requirement for steel component fabrication and ensure hassle-free fabrication onsite.